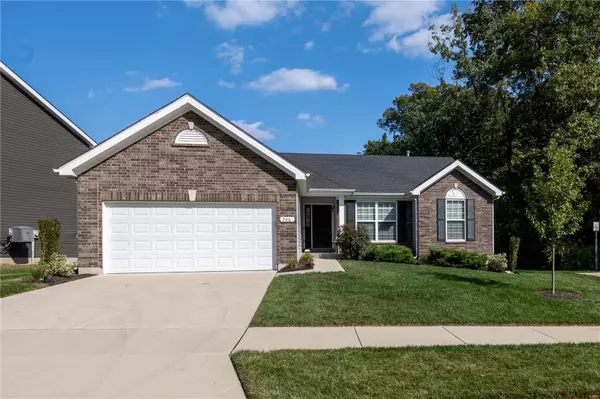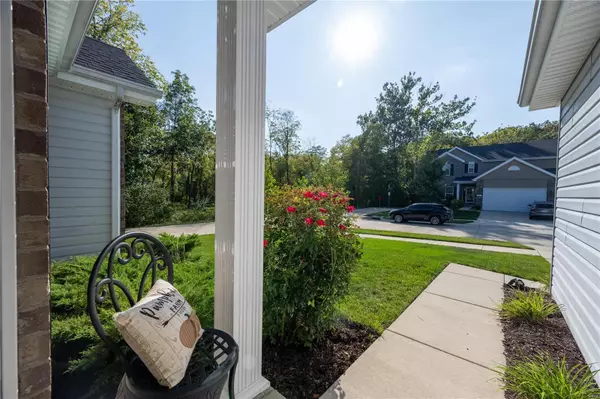For more information regarding the value of a property, please contact us for a free consultation.
706 Fallen Hickory DR Lake St Louis, MO 63367
Want to know what your home might be worth? Contact us for a FREE valuation!

Our team is ready to help you sell your home for the highest possible price ASAP
Key Details
Sold Price $366,000
Property Type Single Family Home
Sub Type Residential
Listing Status Sold
Purchase Type For Sale
Square Footage 1,570 sqft
Price per Sqft $233
Subdivision Wyndstone #1
MLS Listing ID 23056210
Sold Date 11/16/23
Style Ranch
Bedrooms 3
Full Baths 2
Construction Status 4
HOA Fees $58/ann
Year Built 2019
Building Age 4
Lot Size 8,259 Sqft
Acres 0.1896
Lot Dimensions 62x115x62x115
Property Description
Fall in Love with this beautiful Former Market/Spec home that shows like a Display Home! Gorgeous and Gently Lived In, this Hickory model boasts Platinum Gray siding, brick/stone veneer front, covered soffit/fascia, architectural shingles. Step inside to vaulted ceilings in the great room/kitchen/dining room. Kitchen w/stainless GE appliances, upgraded 42"cabinets, breakfast bar, W/I corner pantry, bonus pantry, coffee bar and MF laundry. This open ranch features faux wood blinds, 2 panel doors, bronze hardware and lighting, and faux wood laminate flooring throughout. Enter the master bedroom through double doors. Master bath features adult height vanity, 2 wave bowls, tub & shower. The Lower Level features a 3/4 rough in and an egress window for your future plans. Enjoy your newer composite deck & a view of the wildlife that abounds while siding to common ground then private property trees. Wentzville Schools. St. Charles County's Deer Ridge Park Trailhead originates in Wyndstone.
Location
State MO
County St Charles
Area Wentzville-Timberland
Rooms
Basement Concrete, Egress Window(s), Full, Concrete, Bath/Stubbed, Unfinished
Interior
Interior Features Open Floorplan, Window Treatments, Vaulted Ceiling, Walk-in Closet(s)
Heating Forced Air
Cooling Ceiling Fan(s), Electric
Fireplaces Type None
Fireplace Y
Appliance Dishwasher, Disposal, Microwave, Electric Oven, Stainless Steel Appliance(s)
Exterior
Parking Features true
Garage Spaces 2.0
Amenities Available Underground Utilities
Private Pool false
Building
Lot Description Sidewalks, Streetlights
Story 1
Builder Name McBride
Sewer Public Sewer
Water Public
Architectural Style Colonial, Traditional
Level or Stories One
Structure Type Brk/Stn Veneer Frnt,Frame,Vinyl Siding
Construction Status 4
Schools
Elementary Schools Duello Elem.
Middle Schools Wentzville South Middle
High Schools Timberland High
School District Wentzville R-Iv
Others
Ownership Private
Acceptable Financing Cash Only, Conventional, FHA, VA
Listing Terms Cash Only, Conventional, FHA, VA
Special Listing Condition Owner Occupied, None
Read Less
Bought with Stephen Allen
GET MORE INFORMATION




