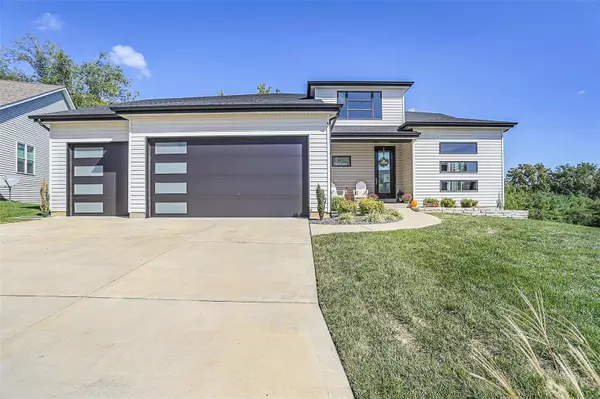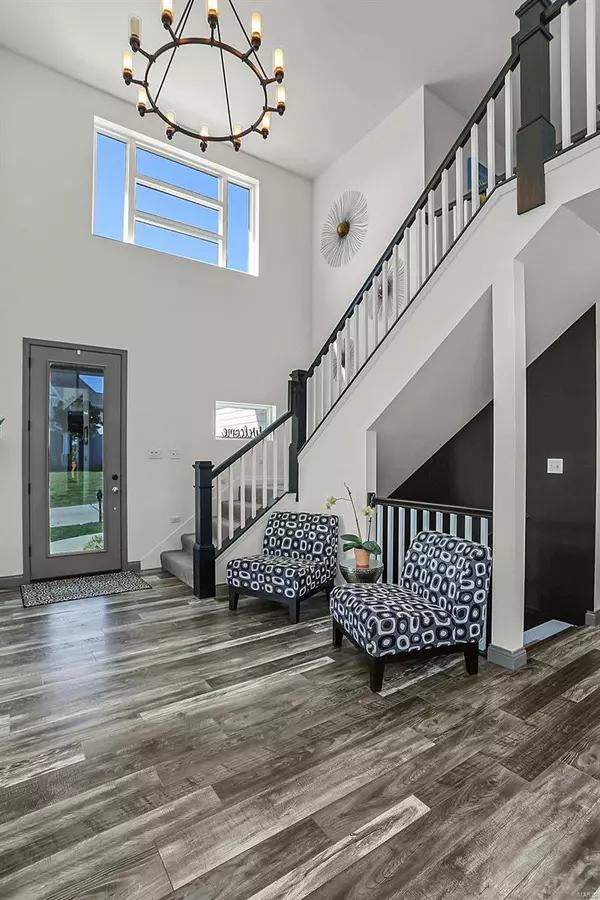For more information regarding the value of a property, please contact us for a free consultation.
18 Macarthur CT St Charles, MO 63304
Want to know what your home might be worth? Contact us for a FREE valuation!

Our team is ready to help you sell your home for the highest possible price ASAP
Key Details
Sold Price $615,000
Property Type Single Family Home
Sub Type Residential
Listing Status Sold
Purchase Type For Sale
Square Footage 2,945 sqft
Price per Sqft $208
Subdivision Macarthur Park
MLS Listing ID 23060975
Sold Date 11/17/23
Style Other
Bedrooms 5
Full Baths 3
Half Baths 1
Construction Status 6
HOA Fees $16/ann
Year Built 2017
Building Age 6
Lot Size 0.283 Acres
Acres 0.283
Lot Dimensions /
Property Description
Embrace the beauty of contemporary living in this stunning 1.5 story residence! Over 3000 sq ft of finished space, the home has 17' CATHEDRAL ceilings & 9' ceilings, WIDE PLANK flooring & LOTS of windows bringing in abundance of natural light. Kitchen features QUARTZ countertops, huge island, chic BACKSPLASH, custom cabinets, PANTRY, 2 refrigerators/wine cooler & GAS stove w/ sleek hood create a GOURMET experience. Gorgeous master bdrm has custom walk-in closet & bath w/ adult height dual vanity, SOAKING tub & custom design shower. Formal D/g rm, powder rm & laundry rm completes main level. Upper level has 2 add'l bdrm w/ JACK n JILL full bath & 4th bdrm w/ full bath, ALL walk-in closets & small loft. WALKOUT lower level has 9' CEILINGS, 5TH bdrm, DUAL HVAC & rest is ready for your own unique design. OVERSIZED 3 car garage w/ HEATER & 240V EV outlet. Step into the enchanting backyard, where custom WOOD BURNING fireplace, large deck & patio take center stage for your outdoor gatherings!
Location
State MO
County St Charles
Area Francis Howell Cntrl
Rooms
Basement Concrete, Egress Window(s), Bath/Stubbed, Sleeping Area, Sump Pump, Walk-Out Access
Interior
Interior Features Cathedral Ceiling(s), High Ceilings, Open Floorplan, Carpets, Walk-in Closet(s), Some Wood Floors
Heating Dual, Forced Air
Cooling Ceiling Fan(s), Electric, Dual
Fireplaces Number 1
Fireplaces Type Woodburning Fireplce
Fireplace Y
Appliance Dishwasher, Disposal, Microwave, Range Hood, Gas Oven, Refrigerator
Exterior
Parking Features true
Garage Spaces 3.0
Private Pool false
Building
Lot Description Backs to Trees/Woods, Cul-De-Sac
Story 1.5
Sewer Public Sewer
Water Public
Architectural Style Contemporary
Level or Stories One and One Half
Structure Type Vinyl Siding
Construction Status 6
Schools
Elementary Schools Central Elem.
Middle Schools Saeger Middle
High Schools Francis Howell Central High
School District Francis Howell R-Iii
Others
Ownership Private
Acceptable Financing Cash Only, Conventional, FHA, VA
Listing Terms Cash Only, Conventional, FHA, VA
Special Listing Condition Other, None
Read Less
Bought with Nickole Jude
GET MORE INFORMATION




