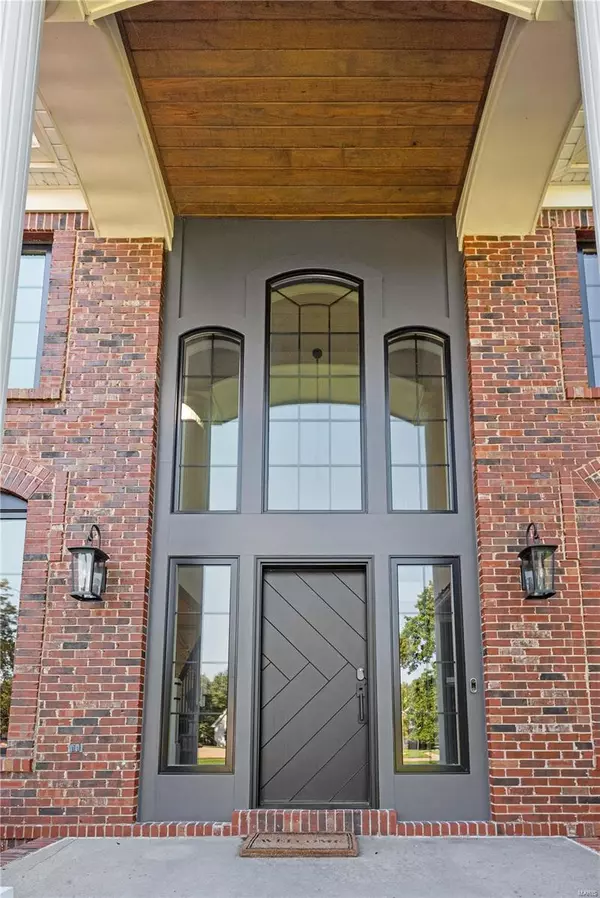For more information regarding the value of a property, please contact us for a free consultation.
12 Zelkova CT Wildwood, MO 63005
Want to know what your home might be worth? Contact us for a FREE valuation!

Our team is ready to help you sell your home for the highest possible price ASAP
Key Details
Sold Price $890,000
Property Type Single Family Home
Sub Type Residential
Listing Status Sold
Purchase Type For Sale
Square Footage 3,800 sqft
Price per Sqft $234
Subdivision Wildhorse Village E Two
MLS Listing ID 23063491
Sold Date 11/20/23
Style Other
Bedrooms 4
Full Baths 3
Half Baths 1
Construction Status 28
HOA Fees $83/ann
Year Built 1995
Building Age 28
Lot Size 0.600 Acres
Acres 0.6
Lot Dimensions irregular
Property Description
Nestled amidst nature's beauty, this luxurious 2-story brick masterpiece redefines upscale living. Step inside and be greeted by the 2 story foyer and the timeless allure of maple hardwood floors that flow seamlessly throughout the home. As you move through the house, newer Anderson black windows frame breathtaking views of lush woods. The elegant living room showcases the coffered ceiling, quartz ledger hearth and beautiful lighting. Crafted with meticulous attention, the custom kitchen boasts quartz countertops that gleam under ambient lighting. Premium Wolf appliances and a Sub-Zero refrigerator elevate the cooking experience.The primary bedroom has custom walk in closets and a spa-like ensuite bathroom, featuring a deep soaking tub, a walk in shower, and dual vanities with modern fixtures.Three more generous bedrooms finish off this level.
Location
State MO
County St Louis
Area Lafayette
Rooms
Basement Egress Window(s), Bath/Stubbed, Sump Pump, Unfinished, Walk-Out Access
Interior
Interior Features Coffered Ceiling(s), Special Millwork, Window Treatments, Vaulted Ceiling, Walk-in Closet(s), Some Wood Floors
Heating Forced Air
Cooling Electric, Dual
Fireplaces Number 2
Fireplaces Type Gas, Insert
Fireplace Y
Appliance Dishwasher, Disposal, Dryer, Energy Star Applianc, Microwave, Gas Oven, Refrigerator, Stainless Steel Appliance(s), Washer
Exterior
Parking Features true
Garage Spaces 3.0
Amenities Available Pool, Underground Utilities
Private Pool false
Building
Lot Description Backs to Trees/Woods, Wooded
Story 2
Sewer Public Sewer
Water Public
Architectural Style Traditional
Level or Stories Two
Structure Type Brick,Vinyl Siding
Construction Status 28
Schools
Elementary Schools Chesterfield Elem.
Middle Schools Rockwood Valley Middle
High Schools Lafayette Sr. High
School District Rockwood R-Vi
Others
Ownership Private
Acceptable Financing Cash Only, Conventional, FHA
Listing Terms Cash Only, Conventional, FHA
Special Listing Condition None
Read Less
Bought with Ted Wight
GET MORE INFORMATION




