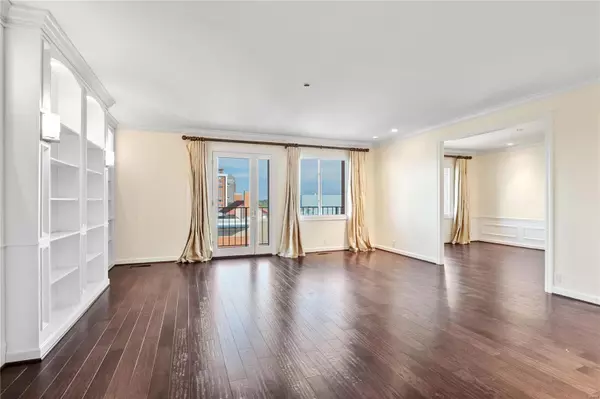For more information regarding the value of a property, please contact us for a free consultation.
816 S Hanley RD #10C St Louis, MO 63105
Want to know what your home might be worth? Contact us for a FREE valuation!

Our team is ready to help you sell your home for the highest possible price ASAP
Key Details
Sold Price $495,000
Property Type Condo
Sub Type Condo/Coop/Villa
Listing Status Sold
Purchase Type For Sale
Square Footage 1,769 sqft
Price per Sqft $279
Subdivision Eight-One-Six South Hanley Condominuim
MLS Listing ID 23060471
Sold Date 11/20/23
Style Other
Bedrooms 2
Full Baths 2
Construction Status 49
HOA Fees $1,436/mo
Year Built 1974
Building Age 49
Lot Size 1,307 Sqft
Acres 0.03
Property Description
Light filled north facing unit in the luxurious 816 S. Hanley Building one of Claytons most convenient buildings to live in. Absolutely a full-service building. The spacious living room features gleaming hardwood floors, built in shelving, an oversized door to the Balcony, and flows directly into the sizeable Dining room. The roomy Galley kitchen has been updated, features plenty of Granite counterspace, ceramic tile flooring, and more than enough custom cabinet space. The generous master suite features a completely updated bathroom with a gorgeous walk-in shower. The full hall bath has also been rearranged and improved. No work required in this unit it is move in ready. The balcony has a sweeping vista featuring north, east and west views. Walk to the Restaurant district at Wydown and Hanley featuring classic locations such as Manhattan Cafe, Peno and Protzels and don't forget the new commers Bar Moro, Wrights, BLF, and Akar.
Location
State MO
County St Louis
Area Clayton
Rooms
Basement Full
Interior
Interior Features Bookcases, Carpets, Special Millwork, Walk-in Closet(s), Some Wood Floors
Heating Forced Air
Cooling Electric
Fireplace Y
Appliance Dishwasher, Disposal, Dryer, Microwave, Electric Oven, Refrigerator, Washer
Exterior
Garage true
Garage Spaces 1.0
Amenities Available Clubhouse, Laundry, Elevator(s), Exercise Room, Storage, In Ground Pool
Waterfront false
Parking Type Garage Door Opener, Security Parking, Underground, Storage
Private Pool false
Building
Lot Description Streetlights
Sewer Public Sewer
Water Public
Architectural Style Other
Level or Stories Other
Construction Status 49
Schools
Elementary Schools Glenridge Elem.
Middle Schools Wydown Middle
High Schools Clayton High
School District Clayton
Others
HOA Fee Include Air Conditioning,Doorman,Heating,Some Insurance,Maintenance Grounds,Pool,Sewer,Snow Removal,Trash,Water
Ownership Private
Acceptable Financing Cash Only, Conventional
Listing Terms Cash Only, Conventional
Special Listing Condition Owner Occupied, None
Read Less
Bought with Alexandra Thornhill
GET MORE INFORMATION




