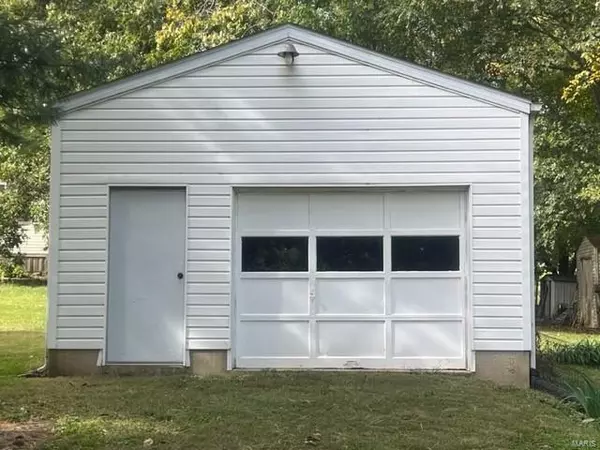For more information regarding the value of a property, please contact us for a free consultation.
227 Jamestown RD Pocahontas, IL 62275
Want to know what your home might be worth? Contact us for a FREE valuation!

Our team is ready to help you sell your home for the highest possible price ASAP
Key Details
Sold Price $172,400
Property Type Single Family Home
Sub Type Residential
Listing Status Sold
Purchase Type For Sale
Square Footage 1,668 sqft
Price per Sqft $103
Subdivision Hawley Add
MLS Listing ID 23062346
Sold Date 11/21/23
Style Ranch
Bedrooms 3
Full Baths 1
Half Baths 1
Construction Status 52
Year Built 1971
Building Age 52
Lot Size 0.824 Acres
Acres 0.8239
Lot Dimensions 250x140
Property Description
Custom 1 owner home built in 1972, on 5 Lots (250 X 140) w/many trees. This home features 3 Bedrooms, 1.5 Baths on the main floor, partial finished basement, covered back patio 12 X 32 with large beautiful backyard, 1 car attached garage with insulated door & door opener, 2nd detached garage is 16 X 20 W/concrete floor & has electric. LL feat. family room, bonus room w/closet, opened finished area, lots of storage w/built-in shelves. Some updates include Thermo windows & insulated siding 1998. House roof 5/2014. Furnace & A/C 1997. Dishwasher 2015 (dishwasher part has been ordered & will be repaired by seller). Detached garage roof 4/2019. Additional extra insulation on exterior of house & blown in insulation in attic. New vinyl floor in main bathroom 2023. Chest freezer in basement stays. Seller just purchased the GE Refrigerator W/ice maker in the kitchen 9/25/2023 & paid $1,000. Seller will sell the refrigerator for $1,000. Seller to vacate property 2 weeks after closing.
Location
State IL
County Bond-il
Rooms
Basement Full, Partially Finished, Concrete, Sump Pump
Interior
Interior Features Carpets
Heating Forced Air
Cooling Ceiling Fan(s), Electric
Fireplace Y
Appliance Dishwasher, Dryer, Microwave, Electric Oven, Washer
Exterior
Garage true
Garage Spaces 1.0
Waterfront false
Parking Type Attached Garage, Detached, Garage Door Opener
Private Pool false
Building
Lot Description Corner Lot, Level Lot, Streetlights
Story 1
Sewer Public Sewer
Water Public
Architectural Style Traditional
Level or Stories One
Structure Type Vinyl Siding
Construction Status 52
Schools
Elementary Schools Bond Dist 2
Middle Schools Bond Dist 2
High Schools Greenville
School District Bond Dist 2
Others
Ownership Private
Acceptable Financing Cash Only, Conventional, FHA, USDA
Listing Terms Cash Only, Conventional, FHA, USDA
Special Listing Condition Disabled Veteran, Homestead Senior, Senior Freeze, Owner Occupied, None
Read Less
Bought with Cynthia Johnson
GET MORE INFORMATION




