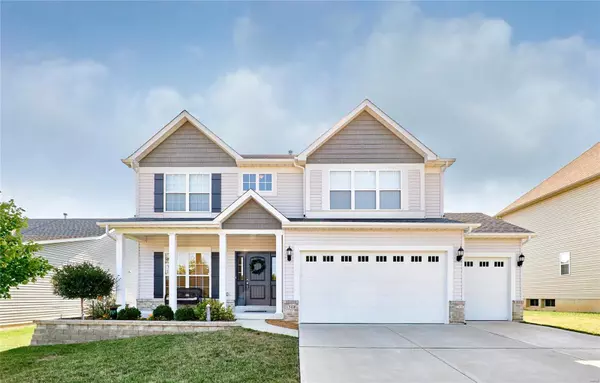For more information regarding the value of a property, please contact us for a free consultation.
1368 Crimson Creek DR High Ridge, MO 63049
Want to know what your home might be worth? Contact us for a FREE valuation!

Our team is ready to help you sell your home for the highest possible price ASAP
Key Details
Sold Price $470,000
Property Type Single Family Home
Sub Type Residential
Listing Status Sold
Purchase Type For Sale
Square Footage 2,458 sqft
Price per Sqft $191
Subdivision Estates At Williams Creek
MLS Listing ID 23055784
Sold Date 11/17/23
Style Other
Bedrooms 3
Full Baths 2
Half Baths 1
Construction Status 6
HOA Fees $41/ann
Year Built 2017
Building Age 6
Lot Size 8,320 Sqft
Acres 0.191
Lot Dimensions 119x71
Property Description
Welcome to this exquisite Rockwood Summit home, just six years young! This 2-story gem boasts a timeless craftsman elevation, with 3 spacious bedrooms, 2 1/2 bathrooms. The added upstairs bonus area is perfect for an office or playroom. The kitchen features 42-inch custom cabinets & sleek black stainless-steel appliances. Family room, complete with a cozy gas fireplace, is the heart of this home, ideal for gatherings & relaxation. The primary suite is a retreat, with abundant closet space to keep your wardrobe organized. The 2nd-floor laundry makes chores a breeze. In the basement, you'll find an egress window and a full bath rough-in, offering endless possibilities for additional living space. The 3-car garage includes an extended third car space, providing plenty of room for vehicles & storage. Step outside onto the patio & enjoy a level fenced backyard, perfect for outdoor activities & entertaining. Don't miss out on this opportunity to make this stunning Rockwood Summit home yours!
Location
State MO
County St Louis
Area Rockwood Summit
Rooms
Basement Concrete, Egress Window(s), Full, Concrete, Bath/Stubbed, Sump Pump, Unfinished
Interior
Interior Features High Ceilings, Carpets, Window Treatments, Walk-in Closet(s)
Heating Forced Air, Humidifier, Zoned
Cooling Ceiling Fan(s), Electric, Zoned
Fireplaces Number 1
Fireplaces Type Gas
Fireplace Y
Appliance Dishwasher, Disposal, Gas Cooktop, Microwave, Gas Oven, Refrigerator, Stainless Steel Appliance(s)
Exterior
Garage true
Garage Spaces 3.0
Waterfront false
Parking Type Attached Garage, Oversized
Private Pool false
Building
Lot Description Fencing, Level Lot, Pond/Lake, Sidewalks, Streetlights
Story 2
Sewer Public Sewer
Water Public
Architectural Style Craftsman
Level or Stories Two
Structure Type Vinyl Siding
Construction Status 6
Schools
Elementary Schools Kellison Elem.
Middle Schools Rockwood South Middle
High Schools Rockwood Summit Sr. High
School District Rockwood R-Vi
Others
Ownership Owner by Contract
Acceptable Financing Cash Only, Conventional, FHA, VA
Listing Terms Cash Only, Conventional, FHA, VA
Special Listing Condition Owner Occupied, None
Read Less
Bought with Allen Brake
GET MORE INFORMATION




