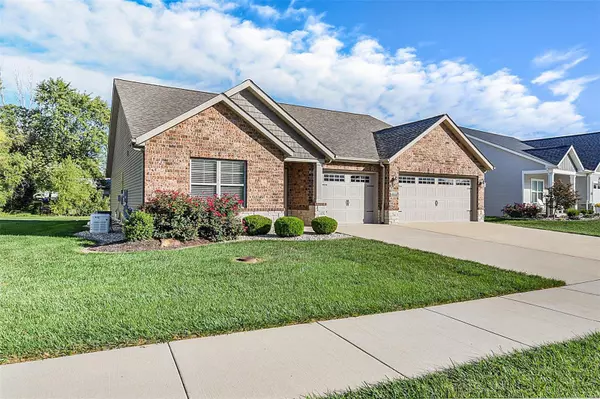For more information regarding the value of a property, please contact us for a free consultation.
1861 Cloverdale DR Edwardsville, IL 62025
Want to know what your home might be worth? Contact us for a FREE valuation!

Our team is ready to help you sell your home for the highest possible price ASAP
Key Details
Sold Price $470,000
Property Type Single Family Home
Sub Type Residential
Listing Status Sold
Purchase Type For Sale
Square Footage 2,707 sqft
Price per Sqft $173
Subdivision Cloverdale
MLS Listing ID 23058496
Sold Date 11/21/23
Style Ranch
Bedrooms 4
Full Baths 3
Construction Status 5
HOA Fees $135/mo
Year Built 2018
Building Age 5
Lot Dimensions 50 x 55
Property Description
You're home! Like-new, immaculately cared for, spacious & low maintenance 4-bedroom, 3-bath ranch in desirable Esic - close to shops, restaurants, & YMCA. Arrive to superb curb appeal: brick/stone exterior w/ impeccable landscaping. Zero-step entrance leads to the bright kitchen with center island/bar seating, stainless steel appliances & walk-in pantry. Another step to large dining area w/ attached screened-in patio overlooking tranquil backyard, as well as a great room w/gas fireplace to gather & entertain. The generous primary suite includes large walk-in closet, private bath w/dual vanity & curb less shower. LL offers another comfortable living area, additional bedroom, full bath, plus huge storage area. Other amenities include main floor laundry, insulated 3-car garage, passive radon mitigation & highly desired whole-house generator. Monthly HOA fee covers lawn maintenance & snow removal... time saved so you can step out your front door and onto the MCT trails across the street!
Location
State IL
County Madison-il
Rooms
Basement Concrete, Bathroom in LL, Egress Window(s), Full, Partially Finished, Radon Mitigation System, Rec/Family Area, Sump Pump
Interior
Interior Features Open Floorplan, Carpets, Walk-in Closet(s), Some Wood Floors
Heating Forced Air
Cooling Electric
Fireplaces Number 1
Fireplaces Type Gas
Fireplace Y
Exterior
Garage true
Garage Spaces 3.0
Waterfront false
Parking Type Accessible Parking, Attached Garage
Private Pool false
Building
Story 1
Builder Name Spencer Homes
Sewer Public Sewer
Water Public
Architectural Style Traditional
Level or Stories One
Construction Status 5
Schools
Elementary Schools Edwardsville Dist 7
Middle Schools Edwardsville Dist 7
High Schools Edwardsville
School District Edwardsville Dist 7
Others
Ownership Private
Acceptable Financing Cash Only, Conventional, FHA, VA
Listing Terms Cash Only, Conventional, FHA, VA
Special Listing Condition Just Senior, Owner Occupied, None
Read Less
Bought with Pat Schuetzenhofer
GET MORE INFORMATION




