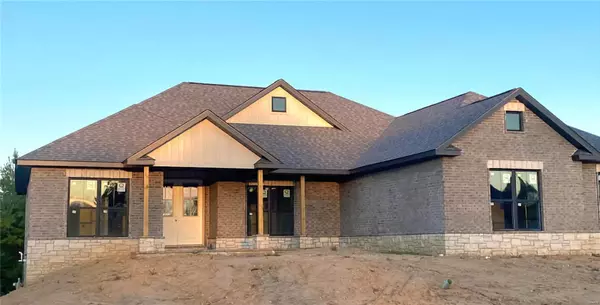For more information regarding the value of a property, please contact us for a free consultation.
3842 Boulder DR Edwardsville, IL 62025
Want to know what your home might be worth? Contact us for a FREE valuation!

Our team is ready to help you sell your home for the highest possible price ASAP
Key Details
Sold Price $725,000
Property Type Single Family Home
Sub Type New Construction
Listing Status Sold
Purchase Type For Sale
Square Footage 3,440 sqft
Price per Sqft $210
Subdivision Stone Cliff Manor
MLS Listing ID 23056843
Sold Date 11/20/23
Style Ranch
Bedrooms 4
Full Baths 3
Half Baths 1
HOA Fees $35/ann
Lot Size 0.570 Acres
Acres 0.57
Lot Dimensions 102.86x242.6
Property Description
No time to build? This impressive, executive home sits gracefully on a corner lot, providing captivating sunrise views & peaceful lake reflections from the maintenance free deck. The interior is bathed in an abundance of natural light, highlighting its elegance. The primary ensuite is a luxurious retreat. An open kitchen is expertly centered around a spacious island, featuring smart appliances & convenient pot filler. Impressive 8-foot doors & a stone fireplace take center stage, radiating an aura of grandeur. Enhancing functionality, the home offers a custom drop zone & main-floor laundry. The daylight basement presents a wet bar, recreation room, 4th bedroom & full bathroom. Unfinished area features corner windows, offering an opportunity for your finishing touches. All of this & still ample storage. Situated for convenient access to major interstates, hospitals & universities, you'll love the harmonious balance between downtown accessibility & the tranquility of its surroundings.
Location
State IL
County Madison-il
Rooms
Basement Concrete, Bathroom in LL, Egress Window(s), Full, Daylight/Lookout Windows, Partially Finished, Rec/Family Area
Interior
Interior Features High Ceilings, Open Floorplan, Special Millwork
Heating Natural Gas
Cooling Central Air
Fireplaces Number 1
Fireplaces Type Gas
Fireplace Y
Appliance Dishwasher, Disposal, Microwave, Gas Oven, Stainless Steel Appliance(s)
Exterior
Garage true
Garage Spaces 3.0
Amenities Available Ceiling Fan, Covered Porch, Common Ground, Lake
Waterfront false
Parking Type Attached Garage, Garage Door Opener
Private Pool false
Building
Lot Description Backs to Comm. Grnd, Corner Lot, Sidewalks, Streetlights, Water View
Story 1
Builder Name Osborn Homes
Sewer Public Sewer
Water Public
Architectural Style Traditional
Level or Stories One
Structure Type Brick
Schools
Elementary Schools Edwardsville Dist 7
Middle Schools Edwardsville Dist 7
High Schools Edwardsville
School District Edwardsville Dist 7
Others
Acceptable Financing Cash Only, Conventional, RRM/ARM, VA
Listing Terms Cash Only, Conventional, RRM/ARM, VA
Special Listing Condition No Exemptions, None
Read Less
Bought with Payton Blaylock
GET MORE INFORMATION




