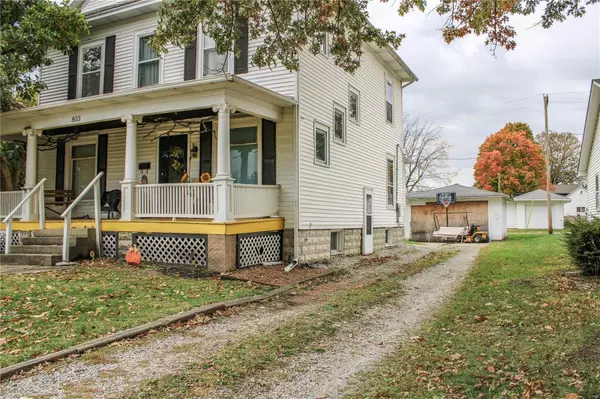For more information regarding the value of a property, please contact us for a free consultation.
803 N State St ST Litchfield, IL 62056
Want to know what your home might be worth? Contact us for a FREE valuation!

Our team is ready to help you sell your home for the highest possible price ASAP
Key Details
Sold Price $98,000
Property Type Single Family Home
Sub Type Residential
Listing Status Sold
Purchase Type For Sale
Square Footage 2,034 sqft
Price per Sqft $48
Subdivision Pierces 1St Add
MLS Listing ID 23066237
Sold Date 11/21/23
Style Other
Bedrooms 4
Full Baths 2
Construction Status 93
Year Built 1930
Building Age 93
Lot Size 9,579 Sqft
Acres 0.2199
Lot Dimensions 131x72
Property Description
SELLER IS OFFERING A $5,000 REPAIR ALLOWANCE AND WILL PAY 3% OF BUYERS CLOSING COSTS! Standing proudly on a spacious corner lot, this 3 story dwelling boasts a striking architectural design that captures the essence of a bygone era. The interior is characterized by high ceilings, beautifully preserved trim that exude warmth and character. There is a grand main staircase, that serves the focal point of the home's entryway. There is a second back staircase that enters in the large kitchen with walk in pantry. This home offers an array of spacious living areas, including large living room with a decorative fireplace and opens to a formal dining area. Upstairs you will find a wealth of bedrooms and versatile spaces. There is a full staircase leading to the homes third floor. This area has tons of possibilities. The full basement with its own exterior entrance offers additional living space with a a rec room, office space, laundry area, full bath and a bonus room.
Location
State IL
County Montgomery-il
Rooms
Basement Bathroom in LL, Block, Full, Walk-Out Access
Interior
Interior Features High Ceilings, Special Millwork, Walk-in Closet(s)
Heating Forced Air
Cooling Electric
Fireplaces Number 1
Fireplaces Type Non Functional
Fireplace Y
Appliance Dishwasher, Disposal, Dryer, Microwave, Range, Refrigerator, Washer
Exterior
Garage true
Garage Spaces 1.0
Waterfront false
Parking Type Alley Access, Off Street, Rear/Side Entry
Private Pool false
Building
Lot Description Corner Lot, Sidewalks
Story 2
Sewer Community Sewer
Water Community
Architectural Style Victorian
Level or Stories Two
Structure Type Vinyl Siding
Construction Status 93
Schools
Elementary Schools Litchfield Dist 12
Middle Schools Litchfield Dist 12
High Schools Litchfield Community High Scho
School District Litchfield Dist 12
Others
Ownership Private
Acceptable Financing Cash Only, Conventional, FHA, Government, Private, USDA, VA
Listing Terms Cash Only, Conventional, FHA, Government, Private, USDA, VA
Special Listing Condition Owner Occupied, None
Read Less
Bought with Maria Eilers
GET MORE INFORMATION




