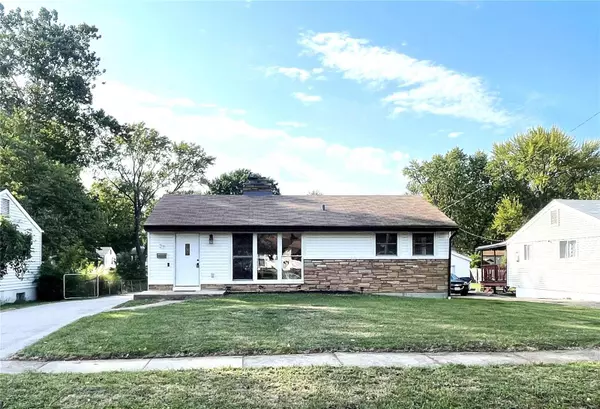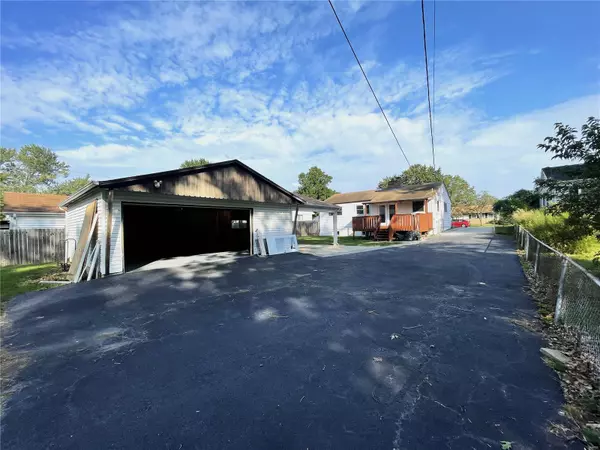For more information regarding the value of a property, please contact us for a free consultation.
27 Mercury DR Florissant, MO 63031
Want to know what your home might be worth? Contact us for a FREE valuation!

Our team is ready to help you sell your home for the highest possible price ASAP
Key Details
Sold Price $189,000
Property Type Single Family Home
Sub Type Residential
Listing Status Sold
Purchase Type For Sale
Square Footage 940 sqft
Price per Sqft $201
Subdivision Mercury Meadows
MLS Listing ID 23053668
Sold Date 10/10/23
Style Ranch
Bedrooms 3
Full Baths 1
Construction Status 67
Year Built 1956
Building Age 67
Lot Size 10,498 Sqft
Acres 0.241
Lot Dimensions 10498
Property Description
Ready to entertain and welcome you to move right in! Explore this impeccably kept 3-bedroom, 1-bathroom gem in Florissant's heart. Ideally positioned near shopping hubs and Lindbergh, yet distant enough to savor tranquil mornings on the rear deck, gazing over the expansive backyard. Packed with upgrades: a refreshed kitchen boasting cabinets from 2011 and a gleaming granite countertop added in 2023, complemented by new stainless appliances. The roof received an overhaul in 2013, a contemporary siding touch in 2016, and a complete HVAC update in 2018. Recently, the basement floor was adorned with stylish vinyl in 2023, and the bathroom underwent a makeover this year. Offering ample parking and storage, the property features an oversized 2.5-car garage (space for 3 cars but a 2-car door). Plus, the attached carport introduced in 2017 doubles as a perfect space for hosting. Dive into this home where modern meets convenience!"
Location
State MO
County St Louis
Area Hazelwood West
Rooms
Basement Full, Partially Finished
Interior
Interior Features High Ceilings, Some Wood Floors
Heating Forced Air
Cooling Ceiling Fan(s), Electric
Fireplaces Number 1
Fireplaces Type Woodburning Fireplce
Fireplace Y
Appliance Dishwasher, Disposal, Microwave, Electric Oven
Exterior
Parking Features true
Garage Spaces 1.0
Private Pool false
Building
Lot Description Fencing, Level Lot
Story 1
Sewer Septic Tank
Water Public
Architectural Style Traditional
Level or Stories One
Structure Type Vinyl Siding
Construction Status 67
Schools
Elementary Schools Mccurdy Elem.
Middle Schools Northwest Middle
High Schools Hazelwood West High
School District Hazelwood
Others
Ownership Private
Acceptable Financing Cash Only, Conventional
Listing Terms Cash Only, Conventional
Special Listing Condition Renovated, None
Read Less
Bought with Rachel Livingston
GET MORE INFORMATION




