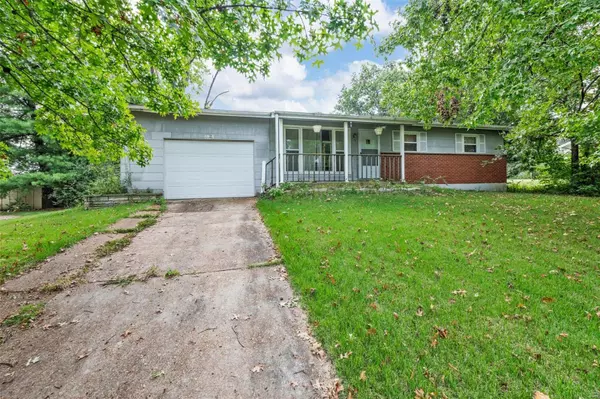For more information regarding the value of a property, please contact us for a free consultation.
3026 Nettie DR St Louis, MO 63129
Want to know what your home might be worth? Contact us for a FREE valuation!

Our team is ready to help you sell your home for the highest possible price ASAP
Key Details
Sold Price $160,000
Property Type Single Family Home
Sub Type Residential
Listing Status Sold
Purchase Type For Sale
Square Footage 1,164 sqft
Price per Sqft $137
Subdivision Beckers Divide Add 2
MLS Listing ID 23059375
Sold Date 11/28/23
Style Ranch
Bedrooms 4
Full Baths 1
Construction Status 62
Year Built 1961
Building Age 62
Lot Size 0.656 Acres
Acres 0.6556
Lot Dimensions 102x280
Property Description
Welcome to this charming 4-bed, 1-bath home nestled on over half an acre of picturesque land. This property is a peaceful retreat that combines the warmth of a cozy family home with the serenity of a spacious outdoor oasis. The living room is bathed in natural light streaming through large windows, creating an inviting area to entertain guests or simply unwind after a long day. The wall b/w the Family room and Kitchen has been removed to make it more open. Stepping outside, the magic of this property truly comes alive. The backyard is a vast, private sanctuary, offering endless possibilities. Picture yourself hosting barbecues, playing sports, gardening, or enjoying a cup of coffee while surrounded by nature's beauty. With a little love, and paint, this property is a rare gem, combining the comforts of a family home with the luxury of abundant outdoor space. It offers a sense of privacy and tranquility while being conveniently located near essential amenities, schools, and parks.
Location
State MO
County St Louis
Area Oakville
Rooms
Basement Concrete, Full, Partially Finished, Rec/Family Area
Interior
Heating Forced Air
Cooling Electric
Fireplaces Type None
Fireplace Y
Appliance Electric Oven
Exterior
Garage true
Garage Spaces 1.0
Waterfront false
Parking Type Attached Garage
Private Pool false
Building
Lot Description Backs to Trees/Woods, Level Lot
Story 1
Sewer Septic Tank
Water Public
Architectural Style Traditional
Level or Stories One
Structure Type Brick Veneer
Construction Status 62
Schools
Elementary Schools Rogers Elem.
Middle Schools Oakville Middle
High Schools Oakville Sr. High
School District Mehlville R-Ix
Others
Ownership Private
Acceptable Financing Cash Only, Conventional
Listing Terms Cash Only, Conventional
Special Listing Condition Owner Occupied, None
Read Less
Bought with Henry Griese
GET MORE INFORMATION




