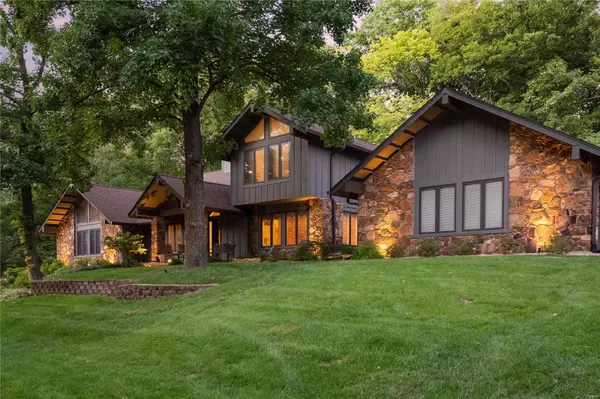For more information regarding the value of a property, please contact us for a free consultation.
1731 Millstream DR Chesterfield, MO 63017
Want to know what your home might be worth? Contact us for a FREE valuation!

Our team is ready to help you sell your home for the highest possible price ASAP
Key Details
Sold Price $725,000
Property Type Single Family Home
Sub Type Residential
Listing Status Sold
Purchase Type For Sale
Square Footage 4,077 sqft
Price per Sqft $177
Subdivision Greenwood Estates
MLS Listing ID 23044908
Sold Date 11/28/23
Style Other
Bedrooms 4
Full Baths 4
Construction Status 44
Year Built 1979
Building Age 44
Lot Size 1.130 Acres
Acres 1.13
Lot Dimensions 165x210
Property Description
Absolutely stunning 4BR/4BA custom built 1.5 Story on over an acre of land in Chesterfield! Enter from the large covered front porch to an Open Floor plan with vaulted sunken Living Room with two-sided Stone wood burning fireplace. The Formal Dining Room is large, perfect for entertaining. The Great Room boasts a vaulted beamed ceiling, stone fireplace, wet bar, built in bookshelves and a wall of sliding doors overlooking the back yard. Opening to the Kitchen/Breakfast Room, with wood flooring, large Center Island with gas cooktop, white cabinetry, granite, SS appliances, Granite and planning desk. Huge main floor Mud/Laundry Room with built in cubbies. Main Floor Master with vaulted beamed ceiling, Make-up area, walk in closet and remodeled Master Bath. Upstairs are two additional bedrooms with Jack and Jill bath. Finished LL with Rec Room, Office, large wet bar and plenty of storage. Newer roof (20), irrigation system, three car garage, zoned HVAC and more! Parkway Schools.
Location
State MO
County St Louis
Area Parkway West
Rooms
Basement Bathroom in LL, Full, Partially Finished, Concrete, Radon Mitigation System, Rec/Family Area, Sump Pump
Interior
Interior Features Bookcases, Cathedral Ceiling(s), Open Floorplan, Carpets, Vaulted Ceiling, Walk-in Closet(s), Wet Bar, Some Wood Floors
Heating Forced Air, Zoned
Cooling Ceiling Fan(s), Electric, Zoned
Fireplaces Number 1
Fireplaces Type Full Masonry, Woodburning Fireplce
Fireplace Y
Appliance Dishwasher, Disposal, Gas Cooktop, Microwave, Stainless Steel Appliance(s), Wall Oven
Exterior
Parking Features true
Garage Spaces 3.0
Private Pool false
Building
Lot Description Backs to Trees/Woods, Cul-De-Sac, Streetlights
Story 1.5
Sewer Public Sewer
Water Public
Architectural Style Traditional
Level or Stories One and One Half
Structure Type Brick,Cedar
Construction Status 44
Schools
Elementary Schools Claymont Elem.
Middle Schools West Middle
High Schools Parkway West High
School District Parkway C-2
Others
Ownership Private
Acceptable Financing Cash Only, Conventional, RRM/ARM
Listing Terms Cash Only, Conventional, RRM/ARM
Special Listing Condition Owner Occupied, None
Read Less
Bought with Mark Gellman
GET MORE INFORMATION




