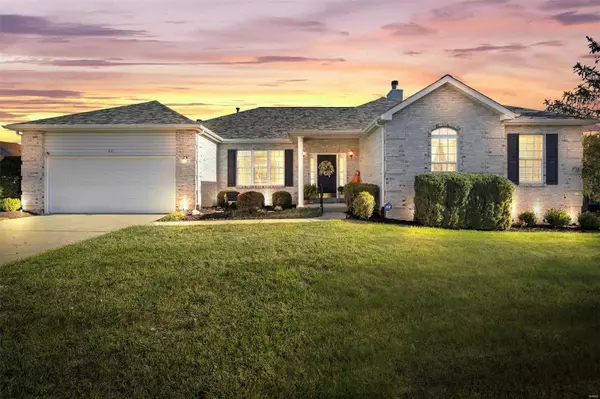For more information regarding the value of a property, please contact us for a free consultation.
637 Westonridge CT Wildwood, MO 63021
Want to know what your home might be worth? Contact us for a FREE valuation!

Our team is ready to help you sell your home for the highest possible price ASAP
Key Details
Sold Price $530,000
Property Type Single Family Home
Sub Type Residential
Listing Status Sold
Purchase Type For Sale
Square Footage 3,400 sqft
Price per Sqft $155
Subdivision Crown Pointe Estates
MLS Listing ID 23062041
Sold Date 11/29/23
Style Atrium
Bedrooms 4
Full Baths 3
Half Baths 2
Construction Status 27
Year Built 1996
Building Age 27
Lot Size 0.340 Acres
Acres 0.34
Lot Dimensions 101x124x117x108x13x13
Property Description
Welcome 637 Westonridge Dr in desirable Crown Point Estates! Just a short walk from walking trails & elementary school. Your new home has SO MUCH to offer! This stunning 4 bed, 5 bath atrium ranch impresses as you enter the front door w/ a vaulted ceiling in the bright, airy great room w/ a gas fp as the focal point. Entertaining is a breeze w/ a kitchen that flows w/ ease to the formal DR. Enjoy coffee in your breakfast room or at the breakfast bar. The hearth room w/ wood burning fp provides access to the composite deck, perfect for grilling. Main floor laundry, 1/2 guest bath. Wood floors throughout the main living area. The primary bedroom has ample closet space and an ensuite bathrm. 2 other nice size bedrooms & full bath complete the first floor.LL features a family room & plenty of natural light. There is a 2nd ensuite w/ a full bath. There is a finished storage area. Walkout to a patio area for additional outdoor living. Call today! 2 Fireplaces & 2 en-suites!
Location
State MO
County St Louis
Area Eureka
Rooms
Basement Bathroom in LL, Egress Window(s), Partially Finished, Concrete, Rec/Family Area, Sleeping Area, Sump Pump, Walk-Out Access
Interior
Interior Features High Ceilings, Open Floorplan, Carpets, Vaulted Ceiling, Walk-in Closet(s), Some Wood Floors
Heating Forced Air
Cooling Electric
Fireplaces Number 2
Fireplaces Type Gas, Woodburning Fireplce
Fireplace Y
Appliance Dishwasher, Disposal, Microwave, Electric Oven
Exterior
Parking Features true
Garage Spaces 2.0
Amenities Available Underground Utilities
Private Pool false
Building
Lot Description Corner Lot, Sidewalks
Story 1
Sewer Public Sewer
Water Public
Architectural Style Traditional
Level or Stories One
Structure Type Brk/Stn Veneer Frnt,Vinyl Siding
Construction Status 27
Schools
Elementary Schools Ridge Meadows Elem.
Middle Schools Lasalle Springs Middle
High Schools Eureka Sr. High
School District Rockwood R-Vi
Others
Ownership Private
Acceptable Financing Cash Only, Conventional, FHA, VA
Listing Terms Cash Only, Conventional, FHA, VA
Special Listing Condition None
Read Less
Bought with Sarah Tadlock
GET MORE INFORMATION




