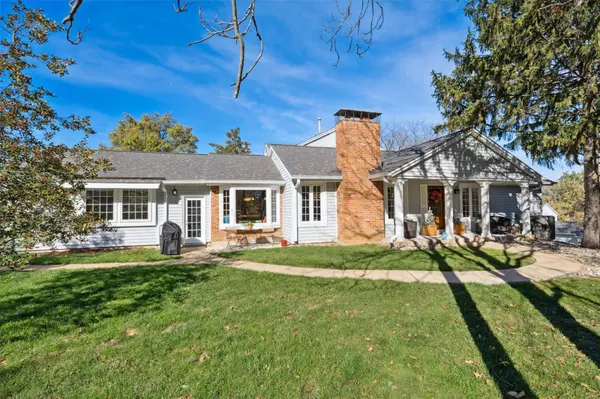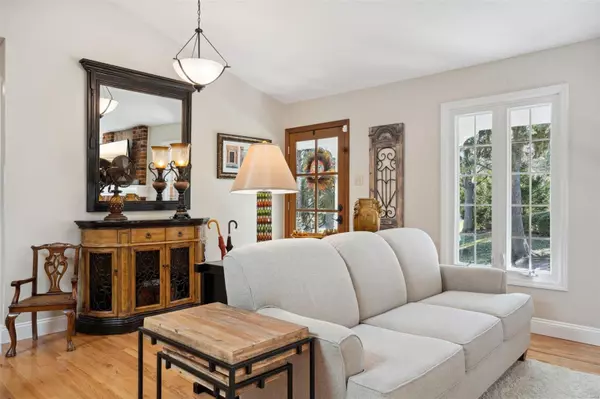For more information regarding the value of a property, please contact us for a free consultation.
2452 Claymoor DR Chesterfield, MO 63017
Want to know what your home might be worth? Contact us for a FREE valuation!

Our team is ready to help you sell your home for the highest possible price ASAP
Key Details
Sold Price $477,000
Property Type Condo
Sub Type Condo/Coop/Villa
Listing Status Sold
Purchase Type For Sale
Square Footage 2,255 sqft
Price per Sqft $211
Subdivision Greens Of Broadmoor
MLS Listing ID 23065825
Sold Date 11/30/23
Style Ranch
Bedrooms 2
Full Baths 3
Construction Status 47
HOA Fees $397/mo
Year Built 1976
Building Age 47
Lot Size 7,318 Sqft
Acres 0.168
Property Description
Renovated villa w/covered front porch overlooking open ground in sought-after Greens of Broadmoor.2 bed/3 bath & 2,255 sqft of total living area.Vaulted ceilings at entry w/hardwoods flowing throughout.Brick mantle WB fireplace w/cedar shiplap insert & wall across dining room w/skylight.Luxury kitchen includes cabinets w/crown,travertine backsplash,stainless hood,gas range,new KitchenAid refrigerator,granite,island & breakfast room w/bay window overlooking parklike grounds.Expanded owners suite w/walk-in closet,raised double vanity,therapy tub,custom stonework & walk-in shower.Main floor laundry w/ample storage & updated guest bathroom.Spindled stairwell leads to finished walk-out lower level including family room & additional owners suite/office w/glass paned french doors,updated full bath & walk-in closet.Updates:Front door,water heater,premium garage floor coating,new sidewalk,stackable washer/dryer,newer roof & vinyl windows.Condo amenities include pool,tennis & clubhouse!
Location
State MO
County St Louis
Area Marquette
Rooms
Basement Concrete, Bathroom in LL, Partially Finished, Concrete, Rec/Family Area, Sleeping Area, Storage Space, Walk-Out Access
Interior
Interior Features High Ceilings, Open Floorplan, Carpets, Window Treatments, Vaulted Ceiling, Walk-in Closet(s), Some Wood Floors
Heating Forced Air
Cooling Ceiling Fan(s), Electric
Fireplaces Number 1
Fireplaces Type Woodburning Fireplce
Fireplace Y
Appliance Dishwasher, Disposal, Dryer, Microwave, Range Hood, Gas Oven, Refrigerator, Washer
Exterior
Parking Features true
Garage Spaces 2.0
Amenities Available Clubhouse, High Speed Conn., In Ground Pool, Tennis Court(s), Underground Utilities
Private Pool false
Building
Lot Description Backs to Open Grnd, Corner Lot, Level Lot, Pond/Lake, Sidewalks, Streetlights
Story 1
Sewer Public Sewer
Water Public
Architectural Style Traditional
Level or Stories One
Structure Type Brick Veneer,Vinyl Siding
Construction Status 47
Schools
Elementary Schools Claymont Elem.
Middle Schools West Middle
High Schools Parkway West High
School District Parkway C-2
Others
HOA Fee Include Clubhouse,Some Insurance,Maintenance Grounds,Pool,Snow Removal,Trash,Water
Ownership Private
Acceptable Financing Cash Only, Conventional, RRM/ARM, VA
Listing Terms Cash Only, Conventional, RRM/ARM, VA
Special Listing Condition Owner Occupied, None
Read Less
Bought with Kathleen McLaughlin
GET MORE INFORMATION




