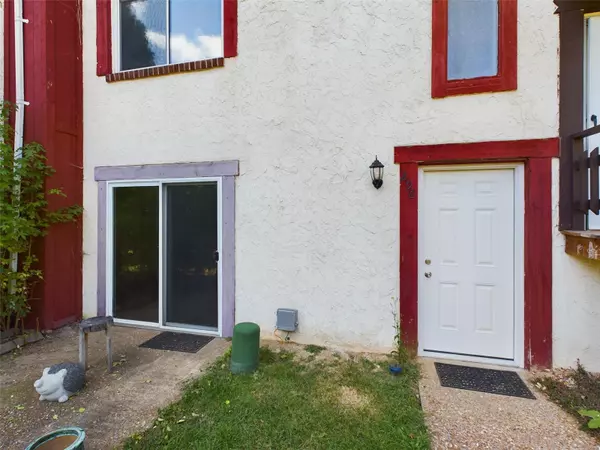For more information regarding the value of a property, please contact us for a free consultation.
296 Carmel Woods DR Ellisville, MO 63021
Want to know what your home might be worth? Contact us for a FREE valuation!

Our team is ready to help you sell your home for the highest possible price ASAP
Key Details
Sold Price $199,900
Property Type Condo
Sub Type Condo/Coop/Villa
Listing Status Sold
Purchase Type For Sale
Square Footage 1,713 sqft
Price per Sqft $116
Subdivision Carmel Woods Estates Condo 1
MLS Listing ID 23061438
Sold Date 12/01/23
Style Townhouse
Bedrooms 4
Full Baths 2
Half Baths 1
Construction Status 48
HOA Fees $350/mo
Year Built 1975
Building Age 48
Lot Size 3,398 Sqft
Acres 0.078
Property Description
Welcome home to this Carmel Woods Beauty! Inside, you'll find an inviting open layout, perfect for daily living, hosting guests and future growth. The kitchen is a standout, boasting white cabinetry with glass fronts and stainless steel appliances. It's a chef's delight and a gathering hub that opens to the Breakfast & Din Rms. Upstairs, the primary suite impresses with two closets, including a walk-in. Two more bedrooms & two full baths ensure comfort for all. The lowest level includes a Family Room with sliders to the patio and barn doors if privacy is needed. The bonus office/sleeping area provides versatility and lots of storage. Outdoor entertaining will be fantastic on the oversized deck that doubles as your two-car carport. Conveniently near Ellisville's Bluebird Park, you'll enjoy amenities and green space. Newer Lennox furnace and AC will keep you comfy all year long. Don't miss this chance – schedule a viewing today! This move-in-ready gem offers modern living at its finest.
Location
State MO
County St Louis
Area Marquette
Rooms
Basement None
Interior
Interior Features Bookcases, Carpets, Window Treatments, Walk-in Closet(s)
Heating Forced Air
Cooling Ceiling Fan(s), Electric
Fireplaces Number 1
Fireplaces Type Woodburning Fireplce
Fireplace Y
Appliance Dishwasher, Disposal, Microwave, Electric Oven, Refrigerator
Exterior
Parking Features false
Private Pool false
Building
Story 2
Sewer Public Sewer
Water Public
Architectural Style Other
Level or Stories Two
Structure Type Frame
Construction Status 48
Schools
Elementary Schools Ellisville Elem.
Middle Schools Crestview Middle
High Schools Marquette Sr. High
School District Rockwood R-Vi
Others
HOA Fee Include Some Insurance,Maintenance Grounds,Sewer,Trash,Water
Ownership Private
Acceptable Financing Cash Only, Conventional
Listing Terms Cash Only, Conventional
Special Listing Condition None
Read Less
Bought with Chad Wilson
GET MORE INFORMATION




