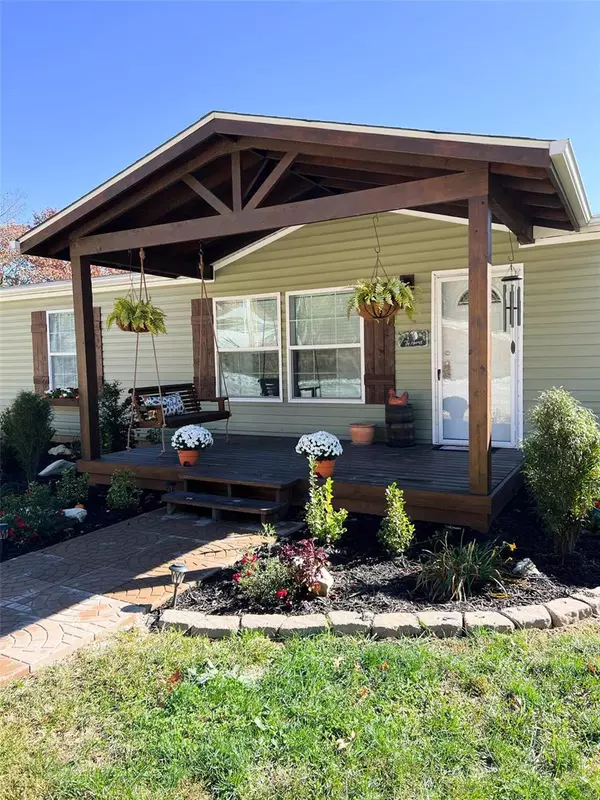For more information regarding the value of a property, please contact us for a free consultation.
2944 Flucom RD De Soto, MO 63020
Want to know what your home might be worth? Contact us for a FREE valuation!

Our team is ready to help you sell your home for the highest possible price ASAP
Key Details
Sold Price $350,000
Property Type Single Family Home
Sub Type Residential
Listing Status Sold
Purchase Type For Sale
Square Footage 2,376 sqft
Price per Sqft $147
Subdivision Corrected Plat/Branch Estates #3
MLS Listing ID 23063820
Sold Date 12/01/23
Style Ranch
Bedrooms 3
Full Baths 2
Construction Status 4
Year Built 2019
Building Age 4
Lot Size 23.690 Acres
Acres 23.69
Lot Dimensions 23.69 acres
Property Description
Horse lover paradise! Almost 24 acres with approximately 8 acres of pastures, fencing & wet weather creek. Enjoy catching bluegill & catfish in the stocked pond with its own dock. 20 x 24 detached garage with concrete floor & 220 electric. This homestead also includes barn & chicken coop. And I cannot forget the outhouse from the year 1880. Once you entry the home you are greeted by large covered porch perfect place to enjoy your morning coffee. This newer 3 bedroom & 2 full bath ranch offers an open concept floor plan. Great room includes luxury vinyl flooring that continues into the kitchen where you will find white cabinets, glass back splash & center island. Sure to be a family favorite will be the the large covered deck off of the breakfast room. Spacious laundry room with plenty of storage. Primary suite includes spa-like bath with soaking tub, double bowl vanities, separate shower & walk in closet. If you are looking to enjoy wildlife along with privacy, look no farther!
Location
State MO
County Jefferson
Area Desoto
Rooms
Basement Crawl Space
Interior
Interior Features Bookcases, Open Floorplan, Window Treatments, Vaulted Ceiling, Walk-in Closet(s)
Heating Forced Air
Cooling Ceiling Fan(s), Electric
Fireplaces Type None
Fireplace Y
Appliance Dishwasher, Microwave, Electric Oven, Refrigerator, Stainless Steel Appliance(s)
Exterior
Garage true
Garage Spaces 2.0
Amenities Available Workshop Area
Waterfront false
Parking Type Detached, Oversized, Workshop in Garage
Private Pool false
Building
Lot Description Fencing, Pond/Lake, Spring(s), Suitable for Horses, Wooded
Story 1
Sewer Lagoon, Septic Tank
Water Well
Architectural Style Traditional
Level or Stories One
Structure Type Vinyl Siding
Construction Status 4
Schools
Elementary Schools Athena Elem.
Middle Schools Desoto Jr. High
High Schools Desoto Sr. High
School District Desoto 73
Others
Ownership Private
Acceptable Financing Cash Only, Conventional, FHA
Listing Terms Cash Only, Conventional, FHA
Special Listing Condition None
Read Less
Bought with Lisa Casey-Rush
GET MORE INFORMATION




