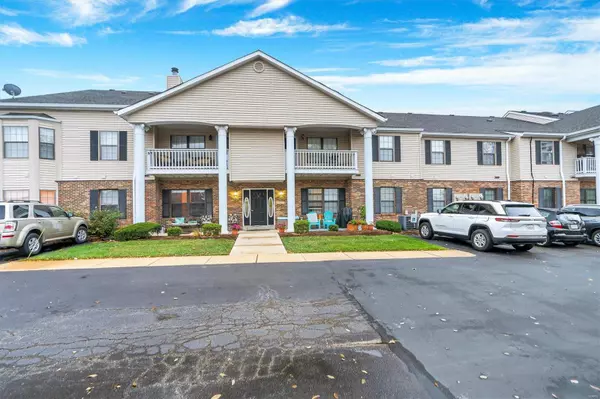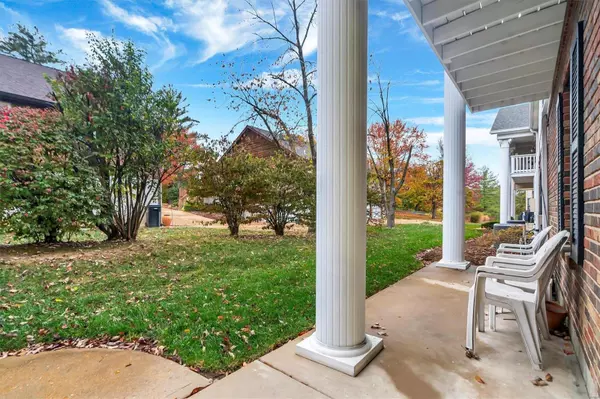For more information regarding the value of a property, please contact us for a free consultation.
11214 Gravois RD #105 St Louis, MO 63126
Want to know what your home might be worth? Contact us for a FREE valuation!

Our team is ready to help you sell your home for the highest possible price ASAP
Key Details
Sold Price $159,000
Property Type Condo
Sub Type Condo/Coop/Villa
Listing Status Sold
Purchase Type For Sale
Square Footage 1,052 sqft
Price per Sqft $151
Subdivision Gravois Woods Condo 2
MLS Listing ID 23064473
Sold Date 12/05/23
Style Other
Bedrooms 2
Full Baths 2
Construction Status 37
HOA Fees $270/mo
Year Built 1986
Building Age 37
Lot Size 3,528 Sqft
Acres 0.081
Property Description
This 1st Floor Secure, Condo has everything you need. Perfect for downsizing, or anyone looking for a Spacious Two Bedrooms/Two Full Bathroom place to call home. Featuring a good size Walk-in Closet and Roll-in Shower in the Master Suite. The Second Bedroom and Full Bathroom give privacy and space for your overnight guest or little ones. Fresh paint throughout, a Newer Washer/ Dryer and Tankless Water heater. Natural light fills the spacious rooms. The Living room, Full Kitchen and Dining combo make for easy entertaining. Enjoy an Assigned Covered Parking Space and the Beautiful Park like setting with Fire Pit and Meditation Benches. Assigned storage space in the Basement. Centrally located, Lindbergh School District, Walkable to Grants trail, and the Amazing Grants Farm! Near shopping, restaurants and more. Don't miss out on this one! Call your Agent or showing!
Location
State MO
County St Louis
Area Lindbergh
Rooms
Basement None
Interior
Interior Features Open Floorplan, Window Treatments, Walk-in Closet(s)
Heating Electric
Cooling Ceiling Fan(s), Electric
Fireplace Y
Appliance Dishwasher, Disposal, Dryer, Microwave, Range, Refrigerator, Washer
Exterior
Garage false
Amenities Available Storage, Private Laundry Hkup
Waterfront false
Parking Type Accessible Parking, Assigned/1 Space, Covered, Detached, Guest Parking, Storage
Private Pool false
Building
Lot Description Backs to Comm. Grnd, Fencing, Level Lot, Streetlights
Story 1
Sewer Public Sewer
Water Public
Architectural Style Traditional
Level or Stories One
Structure Type Aluminum Siding,Brick Veneer
Construction Status 37
Schools
Elementary Schools Sappington Elem.
Middle Schools Robert H. Sperreng Middle
High Schools Lindbergh Sr. High
School District Lindbergh Schools
Others
HOA Fee Include Some Insurance,Maintenance Grounds,Sewer,Snow Removal,Trash,Water
Ownership Private
Acceptable Financing Cash Only, Conventional, VA
Listing Terms Cash Only, Conventional, VA
Special Listing Condition No Step Entry, Some Accessible Features, None
Read Less
Bought with Andrew Hittler
GET MORE INFORMATION




