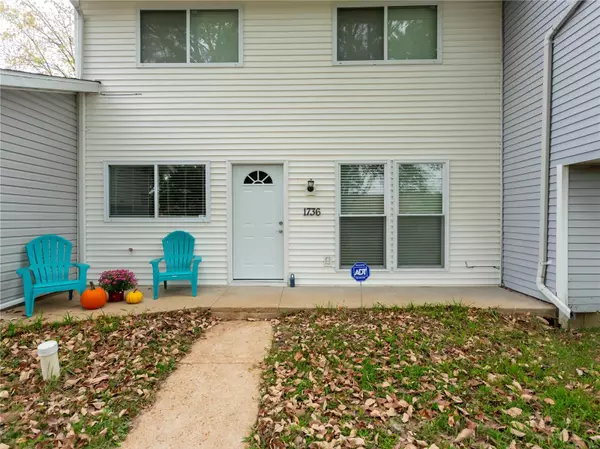For more information regarding the value of a property, please contact us for a free consultation.
1736 Shadwell DR Barnhart, MO 63012
Want to know what your home might be worth? Contact us for a FREE valuation!

Our team is ready to help you sell your home for the highest possible price ASAP
Key Details
Sold Price $134,000
Property Type Condo
Sub Type Condo/Coop/Villa
Listing Status Sold
Purchase Type For Sale
Square Footage 1,152 sqft
Price per Sqft $116
Subdivision Village Jefferson 01
MLS Listing ID 23060977
Sold Date 12/06/23
Style Townhouse
Bedrooms 3
Full Baths 2
Construction Status 48
HOA Fees $37/ann
Year Built 1975
Building Age 48
Lot Size 2,927 Sqft
Acres 0.0672
Lot Dimensions irr
Property Description
Sweet townhome in Barnhart USDA financing available . Sitting at the back of the neighborhood for privacy and no street noise. 3 bedrooms and 2 baths and so much more. Main floor has large living room open to kitchen with white cabinets and trendy tile back splash. Pantry and loads of storage. Laundry space conveniently located just off the kitchen. The full bath on the 1st floor is breathtaking with a huge separate shower room. The entire space is tile with shower and multiple heads. Super cool. Upstairs are 3 large bedrooms (check the room sizes) hall bath and plenty of storage. Fenced backyard includes a place to entertain guests or let the dog out. Large private back yard, large deck with portion covered. Fire pit and fresh mulch. Prefect for entertaining or a pet. 1 assigned parking spot and several parking areas for additional parking and visitors.
Location
State MO
County Jefferson
Area Windsor
Rooms
Basement None
Interior
Heating Forced Air
Cooling Electric
Fireplaces Type None
Fireplace Y
Appliance Dishwasher, Disposal, Range, Range Hood
Exterior
Parking Features false
Private Pool false
Building
Story 2
Sewer Public Sewer
Water Public
Architectural Style Contemporary
Level or Stories Two
Structure Type Vinyl Siding
Construction Status 48
Schools
Elementary Schools James E. Freer/Windsor Inter
Middle Schools Windsor Middle
High Schools Windsor High
School District Windsor C-1
Others
Ownership Private
Acceptable Financing Cash Only, Conventional, FHA, USDA
Listing Terms Cash Only, Conventional, FHA, USDA
Special Listing Condition None
Read Less
Bought with Kylee Teller
GET MORE INFORMATION




