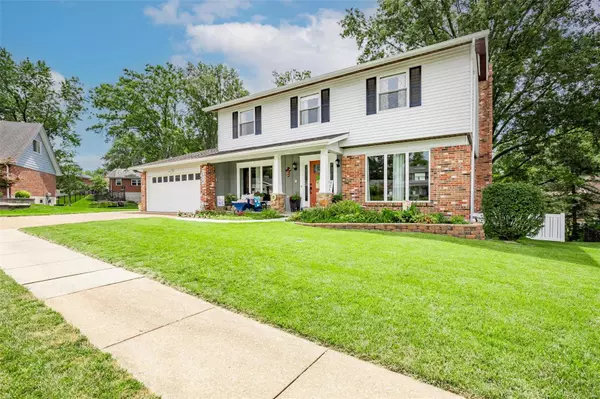For more information regarding the value of a property, please contact us for a free consultation.
2954 Flamelight CT St Louis, MO 63129
Want to know what your home might be worth? Contact us for a FREE valuation!

Our team is ready to help you sell your home for the highest possible price ASAP
Key Details
Sold Price $343,500
Property Type Single Family Home
Sub Type Residential
Listing Status Sold
Purchase Type For Sale
Square Footage 2,360 sqft
Price per Sqft $145
Subdivision Mellowlight
MLS Listing ID 23045267
Sold Date 09/15/23
Style Other
Bedrooms 4
Full Baths 2
Half Baths 2
Construction Status 48
HOA Fees $9/ann
Year Built 1975
Building Age 48
Lot Size 7,667 Sqft
Acres 0.176
Lot Dimensions 72x90x51x67x119
Property Description
Where to start? Let's start at the bottom for a change - the finished basement.... a large living space plus storage/utility room, half bath & a KITCHEN (yup - fridge, stove, microwave & cabinetry). Up to the classic main level... office (look at the built ins!) and dining room on either side when you step thru the front door (let's bypass the stairs & entry closet for a minute). Keep moving forward to the comfy family room with fireplace & walkout to the deck overlooking a 'just right" sized yard. Glance back to the "Primary kitchen"... it has everything you'd expect to find, plus eat in space in the breakfast room & laundry room. Finally, upstairs to the LARGE bedrooms - all four of them! Need a nursery? There it i! Need more room for tweens? Ok! The primary bedroom is GENEROUSLY sized with a reading nook, great closet & bath. This IS a beautiful, well maintained home close to schools and convenient to everything you need. Quiet cul de sac living at its best - come and get it!
Location
State MO
County St Louis
Area Oakville
Rooms
Basement Bathroom in LL, Full, Partially Finished, Walk-Out Access
Interior
Interior Features Bookcases, Carpets, Walk-in Closet(s)
Heating Forced Air
Cooling Ceiling Fan(s), Electric
Fireplaces Number 1
Fireplaces Type Gas
Fireplace Y
Appliance Disposal, Range, Refrigerator
Exterior
Garage true
Garage Spaces 2.0
Waterfront false
Parking Type Garage Door Opener
Private Pool false
Building
Lot Description Chain Link Fence, Cul-De-Sac, Level Lot, Sidewalks
Story 2
Sewer Public Sewer
Water Public
Architectural Style Traditional
Level or Stories Two
Structure Type Frame
Construction Status 48
Schools
Elementary Schools Oakville Elem.
Middle Schools Bernard Middle
High Schools Oakville Sr. High
School District Mehlville R-Ix
Others
Ownership Private
Acceptable Financing Cash Only, Conventional
Listing Terms Cash Only, Conventional
Special Listing Condition None
Read Less
Bought with Sarah Nguyen-Bani
GET MORE INFORMATION




