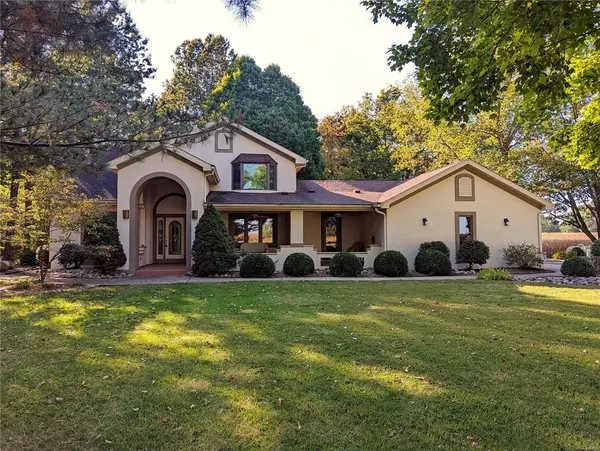For more information regarding the value of a property, please contact us for a free consultation.
13853 Kayser RD Highland, IL 62249
Want to know what your home might be worth? Contact us for a FREE valuation!

Our team is ready to help you sell your home for the highest possible price ASAP
Key Details
Sold Price $485,000
Property Type Single Family Home
Sub Type Residential
Listing Status Sold
Purchase Type For Sale
Square Footage 2,895 sqft
Price per Sqft $167
Subdivision Not In A Subdivision
MLS Listing ID 23059759
Sold Date 12/07/23
Style Other
Bedrooms 4
Full Baths 2
Half Baths 1
Construction Status 43
Year Built 1980
Building Age 43
Lot Size 5.000 Acres
Acres 5.0
Lot Dimensions 5 acres
Property Description
This pristine 4 bed/3 bath home adds a modern Mediterranean style with an idyllic wooded setting, then exponentially increases the wow factor w/the magic of two heated sunrooms connected by a spiral staircase. Once you factor in the peace of mind that comes w/a LOT of big-ticket upgrades, we think you'll agree it's a truly winning formula. Cared for with precision & pride, this beauty features a new roof (2015), new HVAC, several new appliances, updated plumbing and wiring (2021-22) & lots of fresh paint and flooring. It has been surveyed & lot lines are clearly marked, so you know exactly where your private 5 acres start and stop. The new portable shed stays, as do the appliances, and the custom Murphy beds in two of the upstairs bedrooms. The home is energy efficient, light, & bright, & with lots of closet space, a 3 car garage, & a full, partially finished basement, you won't run out of room. And the back patio will make YOU the go-to house for summer fun with friends and family!
Location
State IL
County Madison-il
Rooms
Basement Concrete, Full, Partially Finished, Rec/Family Area, Sump Pump
Interior
Interior Features Bookcases, Carpets, Vaulted Ceiling, Walk-in Closet(s), Some Wood Floors
Heating Baseboard, Forced Air
Cooling Electric
Fireplaces Number 1
Fireplaces Type Gas
Fireplace Y
Appliance Dishwasher, Double Oven, Cooktop, Dryer, Microwave, Refrigerator, Washer
Exterior
Garage true
Garage Spaces 3.0
Waterfront false
Parking Type Attached Garage, Garage Door Opener, Off Street, Oversized, Rear/Side Entry
Private Pool false
Building
Lot Description Backs to Open Grnd, Backs to Trees/Woods
Story 2
Sewer Septic Tank
Water Public, Well
Architectural Style Other
Level or Stories Two
Structure Type Other,Stucco
Construction Status 43
Schools
Elementary Schools Highland Dist 5
Middle Schools Highland Dist 5
High Schools Highland
School District Highland Dist 5
Others
Ownership Private
Acceptable Financing Cash Only, Conventional, FHA, USDA, VA, Other
Listing Terms Cash Only, Conventional, FHA, USDA, VA, Other
Special Listing Condition Owner Occupied, None
Read Less
Bought with Ryan Sautman
GET MORE INFORMATION




