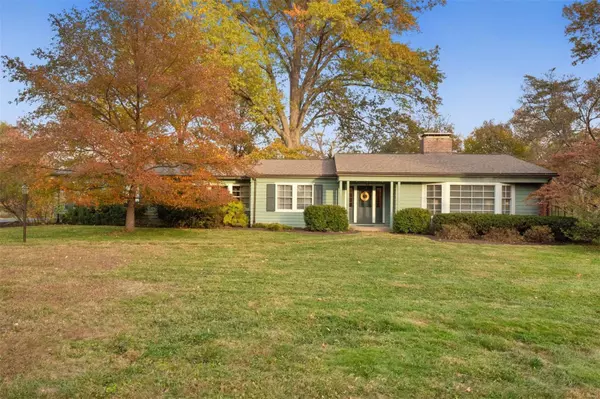For more information regarding the value of a property, please contact us for a free consultation.
1802 Deer Creek LN Ladue, MO 63124
Want to know what your home might be worth? Contact us for a FREE valuation!

Our team is ready to help you sell your home for the highest possible price ASAP
Key Details
Sold Price $780,000
Property Type Single Family Home
Sub Type Residential
Listing Status Sold
Purchase Type For Sale
Square Footage 3,121 sqft
Price per Sqft $249
Subdivision Subd Of Sur
MLS Listing ID 23066884
Sold Date 12/08/23
Style Other
Bedrooms 3
Full Baths 2
Construction Status 74
Year Built 1949
Building Age 74
Lot Size 1.160 Acres
Acres 1.16
Lot Dimensions 0225 / 0225 - 0225 / 0225
Property Description
Welcome to this timeless ranch home nestled in a sought-after Ladue neighborhood. Situated on a sprawling, oversized 1+ acre corner lot adorned with mature landscaping, the backyard is spacious enough to accommodate a pool, a friendly game of touch football or soccer, maybe even a very large garden or two. The interior is a nice blend of old world charm as well as more modern spaces. The formal Living and Dining Rooms feature the classic touches you'd expect from homes of this era, including crown and chair rail molding, two built-in display hutches in the Dining Room, plus a wood burning fireplace and grand bay window in the Living Room that bathes the room in natural light. The Family Room boasts another wood burning fireplace, creating a cozy ambiance for gatherings and relaxation. Tucked away in the back of the house, the updated Primary Suite feels very private and provides beautiful views of the grounds. Convenient central location. Reed Elementary School.
Location
State MO
County St Louis
Area Ladue
Rooms
Basement Partial, Concrete, Unfinished, Walk-Up Access
Interior
Interior Features Bookcases, Special Millwork, Window Treatments, Walk-in Closet(s), Some Wood Floors
Heating Forced Air, Zoned
Cooling Ceiling Fan(s), Electric, Zoned
Fireplaces Number 2
Fireplaces Type Woodburning Fireplce
Fireplace Y
Appliance Dishwasher, Disposal, Gas Cooktop, Wall Oven
Exterior
Garage true
Garage Spaces 2.0
Waterfront false
Parking Type Attached Garage, Rear/Side Entry
Private Pool false
Building
Lot Description Corner Lot, Level Lot
Story 1
Sewer Public Sewer
Water Public
Architectural Style Traditional
Level or Stories One
Structure Type Other
Construction Status 74
Schools
Elementary Schools Reed Elem.
Middle Schools Ladue Middle
High Schools Ladue Horton Watkins High
School District Ladue
Others
Ownership Private
Acceptable Financing Cash Only, Conventional
Listing Terms Cash Only, Conventional
Special Listing Condition None
Read Less
Bought with Mary Gunther
GET MORE INFORMATION




