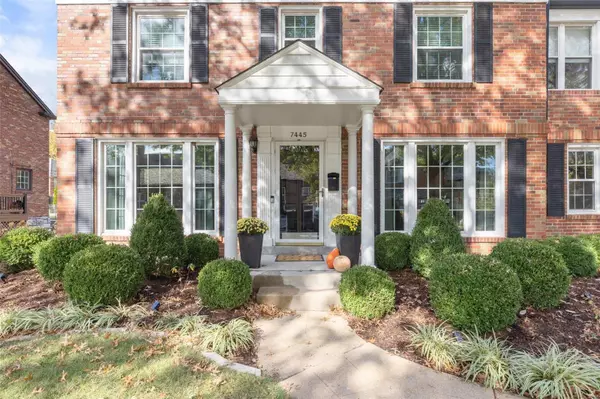For more information regarding the value of a property, please contact us for a free consultation.
7445 Oxford DR St Louis, MO 63105
Want to know what your home might be worth? Contact us for a FREE valuation!

Our team is ready to help you sell your home for the highest possible price ASAP
Key Details
Sold Price $756,250
Property Type Single Family Home
Sub Type Residential
Listing Status Sold
Purchase Type For Sale
Square Footage 2,576 sqft
Price per Sqft $293
Subdivision Moorlands Add
MLS Listing ID 23065014
Sold Date 12/11/23
Style Other
Bedrooms 3
Full Baths 2
Half Baths 1
Construction Status 75
Year Built 1948
Building Age 75
Lot Size 9,200 Sqft
Acres 0.2112
Lot Dimensions 115x80
Property Description
Have you been looking for the perfect house in the Clayton School District? This gorgeous 3 bed, 2.5 bath Colonial offers everything you could ever want! Enter through the foyer flanked by the living room with gas fireplace, and spacious dining room, both with large south-facing windows and plenty of sunlight. The galley kitchen offers lots of storage and counter space, and connects to a separate breakfast room. 1/2 bath on the first floor for convenience. Upstairs are 3 generous bedrooms and full hall bath. In the primary bedroom is a full en suite bathroom, a large additional private office, along with a bonus room perfect for workouts, yoga or reading. Out back you'll find a yard made for hosting parties. The excellently landscaped yard will thrill your guests as they lounge on the deck under the pergola. For privacy, there's a 2 car rear entry garage. Located just across from the award winning Glenridge Elementary School, what more could you ask for? Open House Sunday 11/5 1-3pm.
Location
State MO
County St Louis
Area Clayton
Rooms
Basement Concrete, Full, Partially Finished, Concrete, Rec/Family Area, Bath/Stubbed, Walk-Up Access
Interior
Interior Features Carpets, Special Millwork, Window Treatments, Some Wood Floors
Heating Forced Air
Cooling Ceiling Fan(s), Electric
Fireplaces Number 1
Fireplaces Type Gas
Fireplace Y
Appliance Dishwasher, Disposal, Microwave, Gas Oven, Refrigerator
Exterior
Garage true
Garage Spaces 2.0
Waterfront false
Parking Type Attached Garage, Garage Door Opener, Off Street, Rear/Side Entry
Private Pool false
Building
Lot Description Fencing, Level Lot, Sidewalks, Streetlights, Wood Fence
Story 2
Sewer Public Sewer
Water Public
Architectural Style Colonial, Traditional
Level or Stories Two
Structure Type Brick
Construction Status 75
Schools
Elementary Schools Glenridge Elem.
Middle Schools Wydown Middle
High Schools Clayton High
School District Clayton
Others
Ownership Private
Acceptable Financing Cash Only, Conventional
Listing Terms Cash Only, Conventional
Special Listing Condition Owner Occupied, None
Read Less
Bought with Matthew Litwack
GET MORE INFORMATION




