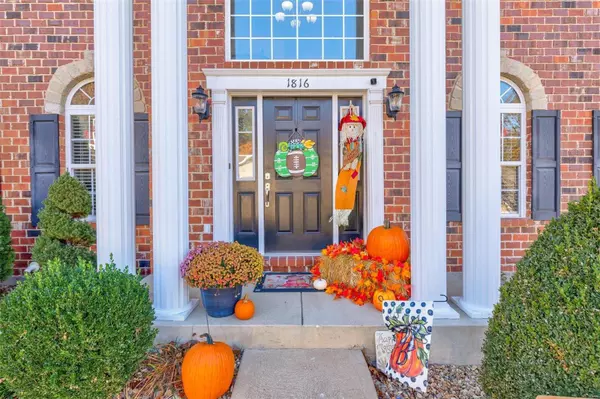For more information regarding the value of a property, please contact us for a free consultation.
1816 Eagle Crest Barnhart, MO 63012
Want to know what your home might be worth? Contact us for a FREE valuation!

Our team is ready to help you sell your home for the highest possible price ASAP
Key Details
Sold Price $419,000
Property Type Single Family Home
Sub Type Residential
Listing Status Sold
Purchase Type For Sale
Square Footage 3,400 sqft
Price per Sqft $123
Subdivision Hunters Glen 01
MLS Listing ID 23065020
Sold Date 12/13/23
Style Other
Bedrooms 4
Full Baths 3
Half Baths 1
Construction Status 16
HOA Fees $16/ann
Year Built 2007
Building Age 16
Lot Size 0.280 Acres
Acres 0.28
Lot Dimensions 75x160
Property Description
Don't miss this Former Display home offering many upgrades including 9ft ceilings throughout! Gorgeous 2 story with beautiful stone/brick front is in a very convenient location. Large open entry is light and bright with a T-staircase and balcony to the 2nd story and to the main floor family room. Beautiful hardwood floors throughout main level in the separate dining rm, living rm, family rm, and kitchen areas. Kitchen offers SS Appl. and is open to the large Breakfast area w/door leading to your private deck. Large bay and fireplace in family room. Main floor laundry room just off the 3 car garage. 2nd floor offers a oversized master w/ 2 closets & ensuite. 3 additional bedrooms & full bathroom complete the second floor. Lower level has a 9ft pour & finished living space w/a full custom bath, recreational area, office space, storage and media/gaming area for all your family needs. The walkout leads to the great outdoor patio and fenced yard, backing to woods for your private oasis.
Location
State MO
County Jefferson
Area Herculaneum
Rooms
Basement Concrete, Bathroom in LL, Full, Partially Finished, Concrete, Rec/Family Area, Storage Space, Walk-Out Access
Interior
Interior Features High Ceilings, Coffered Ceiling(s), Open Floorplan, Carpets, Walk-in Closet(s), Some Wood Floors
Heating Forced Air, Zoned
Cooling Ceiling Fan(s), Electric, Dual, Zoned
Fireplaces Number 1
Fireplaces Type Woodburning Fireplce
Fireplace Y
Appliance Dishwasher, Disposal, Microwave, Electric Oven, Stainless Steel Appliance(s)
Exterior
Parking Features true
Garage Spaces 3.0
Amenities Available Underground Utilities
Private Pool false
Building
Lot Description Backs to Comm. Grnd, Backs to Trees/Woods, Fencing, Sidewalks, Streetlights
Story 2
Sewer Public Sewer
Water Public
Architectural Style Traditional
Level or Stories Two
Structure Type Brick Veneer,Brk/Stn Veneer Frnt,Frame,Vinyl Siding
Construction Status 16
Schools
Elementary Schools Pevely Elem.
Middle Schools Senn-Thomas Middle
High Schools Herculaneum High
School District Dunklin R-V
Others
Ownership Private
Acceptable Financing Cash Only, Conventional, FHA, VA
Listing Terms Cash Only, Conventional, FHA, VA
Special Listing Condition Builder Display, Owner Occupied, None
Read Less
Bought with Heather Bockhoff
GET MORE INFORMATION




