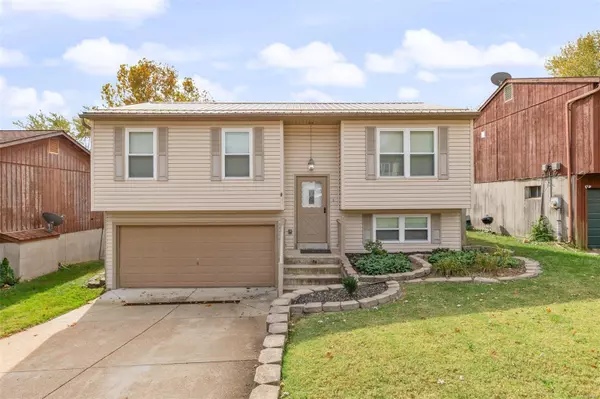For more information regarding the value of a property, please contact us for a free consultation.
3820 Birch DR Imperial, MO 63052
Want to know what your home might be worth? Contact us for a FREE valuation!

Our team is ready to help you sell your home for the highest possible price ASAP
Key Details
Sold Price $218,000
Property Type Single Family Home
Sub Type Residential
Listing Status Sold
Purchase Type For Sale
Square Footage 1,128 sqft
Price per Sqft $193
Subdivision Country Club Manor 04 Sec 02 Ph 03
MLS Listing ID 23063462
Sold Date 12/13/23
Style Split Foyer
Bedrooms 3
Full Baths 1
Half Baths 1
Construction Status 38
HOA Fees $10/ann
Year Built 1985
Building Age 38
Lot Size 5,497 Sqft
Acres 0.1262
Lot Dimensions 110 x 50
Property Description
Move in ready! 3 Bed 1 1/2 Bath home in the Seckman School District. This home stands out amongst the neighboring homes with hardscaping wall garden, vinyl siding with a modern metal roof! Pre finished hardwood floors greet you to the living room. Open floor plan kitchen/dining room great for the family to gather. The kitchen features custom off white cabinetry with crown molding, soft close drawers, granite counters, tile back splash, stainless steel appliances, and pantry cabinets. Just off the dining, is a large composite deck with 14 x 14 screen sun porch. Enjoy morning coffee and afternoons entertaining family and friends. Updated fixtures, neutral paint, and 6 panel doors throughout the 3 bedrooms. The lower level offers an additional family room/rec room, and a half bath, which can be converted to a full. The energy efficient, low maintenance metal roof was installed in 2015. 1 year Choice Home Warranty is included!
Location
State MO
County Jefferson
Area Fox C-6
Rooms
Basement Concrete, Full, Rec/Family Area, Bath/Stubbed
Interior
Interior Features Center Hall Plan, Open Floorplan, Some Wood Floors
Heating Forced Air
Cooling Electric
Fireplaces Type None
Fireplace Y
Appliance Dishwasher, Disposal, Microwave, Refrigerator, Stainless Steel Appliance(s)
Exterior
Parking Features true
Garage Spaces 2.0
Private Pool false
Building
Lot Description Fencing
Sewer Public Sewer
Water Public
Architectural Style Traditional
Level or Stories Multi/Split
Structure Type Frame,Vinyl Siding
Construction Status 38
Schools
Elementary Schools Clyde Hamrick Elem.
Middle Schools Antonia Middle School
High Schools Seckman Sr. High
School District Fox C-6
Others
Ownership Private
Acceptable Financing Cash Only, Conventional, FHA, VA
Listing Terms Cash Only, Conventional, FHA, VA
Special Listing Condition Owner Occupied, None
Read Less
Bought with Kelli Uxa
GET MORE INFORMATION




