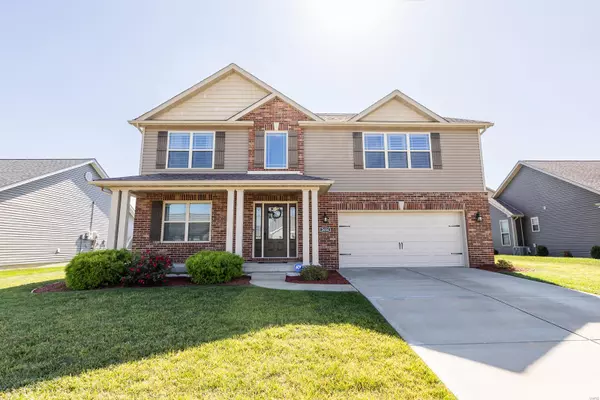For more information regarding the value of a property, please contact us for a free consultation.
2654 Welsch DR Shiloh, IL 62221
Want to know what your home might be worth? Contact us for a FREE valuation!

Our team is ready to help you sell your home for the highest possible price ASAP
Key Details
Sold Price $390,000
Property Type Single Family Home
Sub Type Residential
Listing Status Sold
Purchase Type For Sale
Square Footage 3,209 sqft
Price per Sqft $121
Subdivision Village At Wingate Ph 4
MLS Listing ID 23061335
Sold Date 12/15/23
Style Other
Bedrooms 4
Full Baths 3
Half Baths 1
Construction Status 6
HOA Fees $14/ann
Year Built 2017
Building Age 6
Lot Size 7,841 Sqft
Acres 0.18
Property Description
Located in the desirable Wingate neighborhood, this gorgeous, move in ready home has so much to offer! The 2-story entry way greets you as you enter, you'll also see the dining room to the left. Down the hall, the kitchen opens to the living room perfect for entertaining. You'll love the natural light in the living room, too! The kitchen offers staggered cabinets with moulding, large island, and appliances that stay. You'll also enjoy the office/den off the kitchen! Upstairs are 3 spacious bedrooms and loft area, laundry room, main bath, and master suite. The master suite includes vaulted ceilings, 2 closets and huge bathroom with dual sinks & seperate tub/shower. The basement is a delight with another living space, bathroom, and huge storage area! And out back you'll love the patio and privacy fence. Close to SAFB, shopping and dining, and walking distance to Wingate Elementary - don't miss this beautiful home!
Location
State IL
County St Clair-il
Rooms
Basement Concrete, Bathroom in LL, Egress Window(s), Partially Finished, Sump Pump
Interior
Interior Features Carpets, Walk-in Closet(s)
Heating Forced Air
Cooling Electric
Fireplaces Number 1
Fireplaces Type Gas
Fireplace Y
Appliance Dishwasher, Microwave, Electric Oven, Refrigerator
Exterior
Garage true
Garage Spaces 2.0
Waterfront false
Parking Type Attached Garage, Garage Door Opener
Private Pool false
Building
Lot Description Fencing, Sidewalks
Story 2
Sewer Public Sewer
Water Public
Architectural Style Traditional
Level or Stories Two
Structure Type Brk/Stn Veneer Frnt,Vinyl Siding
Construction Status 6
Schools
Elementary Schools Wingate Elem.
Middle Schools Mascoutah Dist 19
High Schools Mascoutah
School District Mascoutah Dist 19
Others
Ownership Private
Acceptable Financing Cash Only, Conventional, FHA, VA
Listing Terms Cash Only, Conventional, FHA, VA
Special Listing Condition Owner Occupied, None
Read Less
Bought with Kate Pearce
GET MORE INFORMATION




