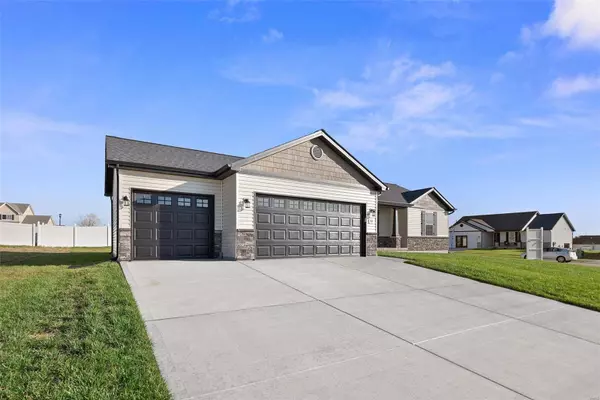For more information regarding the value of a property, please contact us for a free consultation.
101 Pippen Ln. Wright City, MO 63390
Want to know what your home might be worth? Contact us for a FREE valuation!

Our team is ready to help you sell your home for the highest possible price ASAP
Key Details
Sold Price $299,000
Property Type Single Family Home
Sub Type Residential
Listing Status Sold
Purchase Type For Sale
Square Footage 1,335 sqft
Price per Sqft $223
Subdivision The Shire
MLS Listing ID 23066980
Sold Date 12/15/23
Style Ranch
Bedrooms 3
Full Baths 2
Lot Size 9,583 Sqft
Acres 0.22
Lot Dimensions .22
Property Description
Model Home For sale! MOVE IN READY! Located in the Highly sought after Shire Community just 7 minutes from Wentzville. Welcome Home to this New Isabelle B model that boasts 1335 sqft with 3 bedrooms and 2 baths split floor plan. Enter the Open Concept with vaulted ceilings throughout the Great Room and Kitchen. The Spacious kitchen features Shaker cabinets with hard surface counter tops, stainless steel appliances & an eat-in island. Laundry is located conveniently next to the Master on the main floor. Upgrades include 2 panel doors, ceiling fans, & brushed nickel hardware. Master suite includes large walk in closet, sliding barn door, step in shower, linen closet & double sink vanity. Iron Spindle banister leading to the full basement. Basement includes Egress Window & Sump Pump/Pit. Exterior boasts covered front porch, fully sodded yard, architectural shingles, stone, & maintenance free vinyl siding. The 3 car garage is extra deep at 24ft. 10 Year Limited Builders Warranty Included!
Location
State MO
County Warren
Area Wright City R-2
Rooms
Basement Concrete, Egress Window(s), Sump Pump, Unfinished
Interior
Interior Features Open Floorplan, Carpets, Vaulted Ceiling
Heating Forced Air
Cooling Ceiling Fan(s), Electric
Fireplaces Type None
Fireplace Y
Appliance Dishwasher, Disposal, Microwave, Electric Oven
Exterior
Garage true
Garage Spaces 3.0
Waterfront false
Parking Type Attached Garage, Garage Door Opener
Private Pool false
Building
Lot Description Level Lot, Partial Fencing, Sidewalks, Streetlights
Story 1
Builder Name Myers Select Homes
Sewer Public Sewer
Water Public
Architectural Style Traditional
Level or Stories One
Structure Type Fl Brick/Stn Veneer,Vinyl Siding
Schools
Elementary Schools Wright City East/West
Middle Schools Wright City Middle
High Schools Wright City High
School District Wright City R-Ii
Others
Ownership Private
Acceptable Financing Cash Only, Conventional, FHA, Government, USDA, VA
Listing Terms Cash Only, Conventional, FHA, Government, USDA, VA
Special Listing Condition Builder Display, None
Read Less
Bought with Rachel Myers
GET MORE INFORMATION




