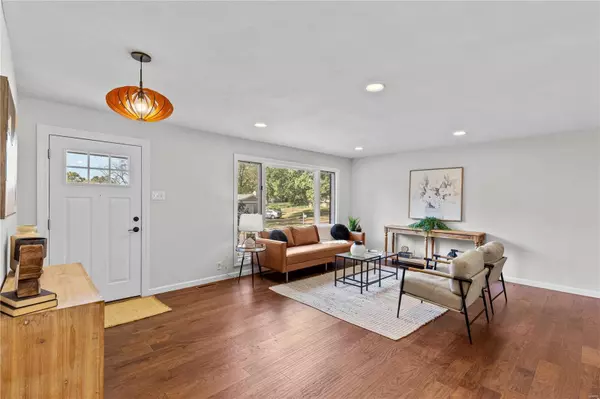For more information regarding the value of a property, please contact us for a free consultation.
1100 Sandstone DR Unincorporated, MO 63146
Want to know what your home might be worth? Contact us for a FREE valuation!

Our team is ready to help you sell your home for the highest possible price ASAP
Key Details
Sold Price $330,000
Property Type Single Family Home
Sub Type Residential
Listing Status Sold
Purchase Type For Sale
Square Footage 1,384 sqft
Price per Sqft $238
Subdivision Huntington
MLS Listing ID 23059736
Sold Date 12/11/23
Style Ranch
Bedrooms 3
Full Baths 2
Construction Status 59
Year Built 1964
Building Age 59
Lot Size 10,454 Sqft
Acres 0.24
Lot Dimensions 83x128x65x147
Property Description
Gorgeous, updated ranch home. Beautifully manicured lawn & landscaping, giving the home great curb appeal. Step through the front door from the covered porch and be amazed by the wonderful updates that have been completed. The open concept living, dining and kitchen includes newer cabinets, quartz countertops, a gorgeous island, stainless steel appliances, fresh paint, durable hardwood floors, recessed lighting & MF laundry. Make your way outside to the fenced backyard, spacious patio and huge sunroom. Down the hall from the kitchen find the 2 spacious bedrooms featuring hardwood floors & large closets. The full hall bath sits adjacent. The master en-suite has been updated with a newer vanity, tile shower surround, lighting, hardware & flooring. The clean LL is perfect for additional space or storage. Garage parking, Parkway Schools and much more makes this home a perfect buy. Agent is a principle in the transaction. Schedule a showing TODAY!
Location
State MO
County St Louis
Area Parkway North
Rooms
Basement Full
Interior
Interior Features Some Wood Floors
Heating Forced Air
Cooling Ceiling Fan(s), Electric
Fireplaces Type None
Fireplace Y
Appliance Dishwasher, Front Controls on Range/Cooktop, Microwave, Gas Oven, Refrigerator
Exterior
Parking Features true
Garage Spaces 1.0
Private Pool false
Building
Lot Description Fencing, Streetlights
Story 1
Sewer Public Sewer
Water Public
Architectural Style Traditional
Level or Stories One
Structure Type Brk/Stn Veneer Frnt,Vinyl Siding
Construction Status 59
Schools
Elementary Schools Ross Elem.
Middle Schools Northeast Middle
High Schools Parkway North High
School District Parkway C-2
Others
Ownership Private
Acceptable Financing Cash Only, Conventional
Listing Terms Cash Only, Conventional
Special Listing Condition None
Read Less
Bought with Kaitlyn Barks
GET MORE INFORMATION




