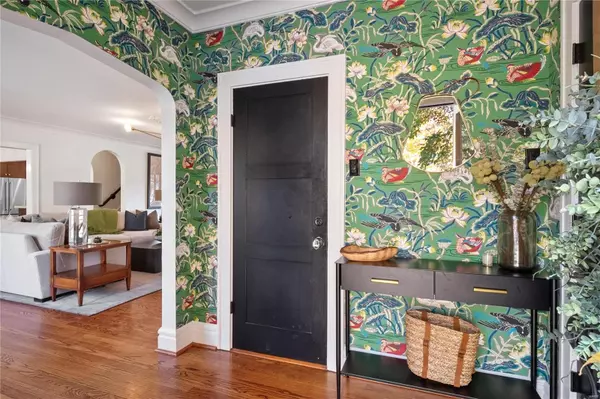For more information regarding the value of a property, please contact us for a free consultation.
7622 Walinca Terr St Louis, MO 63105
Want to know what your home might be worth? Contact us for a FREE valuation!

Our team is ready to help you sell your home for the highest possible price ASAP
Key Details
Sold Price $1,208,000
Property Type Single Family Home
Sub Type Residential
Listing Status Sold
Purchase Type For Sale
Square Footage 3,300 sqft
Price per Sqft $366
Subdivision Wydown Forest
MLS Listing ID 23063701
Sold Date 12/19/23
Style Other
Bedrooms 3
Full Baths 2
Half Baths 2
Construction Status 95
Year Built 1928
Building Age 95
Lot Size 10,585 Sqft
Acres 0.243
Lot Dimensions 84x126
Property Description
Experience the best of Clayton in this beautifully updated home in Wydown Forest that has walkability to shops, restaurants, & parks (including one in your own backyard). This home is a perfect blend of classic traditional & bright and modern, featuring oak hardwood floors & beautiful trim work. The expansive living room includes a timeless fireplace, & opens to the dining room with custom built-in cabinetry that includes a fold-out secretary, dry bar, storage, & seating. The stylishly done kitchen features an eat in kitchen, stone countertops, & KitchenAid appliances. A charming sunroom is off the dining/kitchen & is a perfect spot to sip your morning coffee. Upstairs has the primary suite with custom built-ins, walk-in closet, & updated bath & is finished off with two more spacious bedrooms. The finished lower level offers more living space, laundry & walks out to the beautifully manicured lawn. A brand new deck as of October 2023 is the finishing touch to this charming Clayton home!
Location
State MO
County St Louis
Area Clayton
Rooms
Basement Full, Sump Pump, Walk-Out Access
Interior
Interior Features Bookcases, High Ceilings, Open Floorplan, Window Treatments, Walk-in Closet(s), Some Wood Floors
Heating Forced Air
Cooling Electric
Fireplaces Number 1
Fireplaces Type Non Functional
Fireplace Y
Appliance Dishwasher, Disposal, Dryer, Microwave, Gas Oven, Refrigerator, Stainless Steel Appliance(s), Washer
Exterior
Garage true
Garage Spaces 2.0
Waterfront false
Parking Type Attached Garage, Garage Door Opener, Rear/Side Entry
Private Pool false
Building
Lot Description Fencing, Level Lot, Park View, Sidewalks, Streetlights, Wood Fence
Story 2
Sewer Public Sewer
Water Public
Architectural Style Traditional
Level or Stories Two
Structure Type Brick
Construction Status 95
Schools
Elementary Schools Glenridge Elem.
Middle Schools Wydown Middle
High Schools Clayton High
School District Clayton
Others
Ownership Private
Acceptable Financing Cash Only, Conventional
Listing Terms Cash Only, Conventional
Special Listing Condition None
Read Less
Bought with Melissa Anderson
GET MORE INFORMATION




