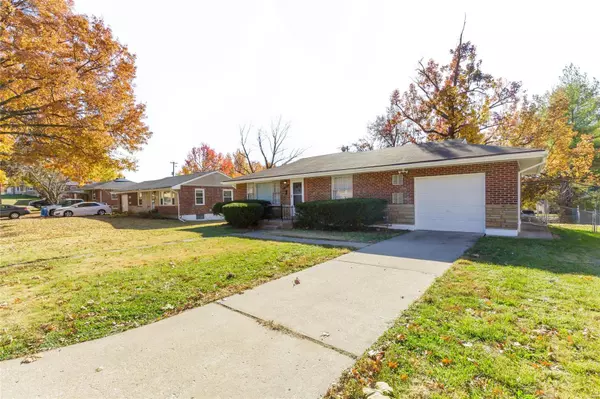For more information regarding the value of a property, please contact us for a free consultation.
10135 Jepson DR St Louis, MO 63137
Want to know what your home might be worth? Contact us for a FREE valuation!

Our team is ready to help you sell your home for the highest possible price ASAP
Key Details
Sold Price $100,000
Property Type Single Family Home
Sub Type Residential
Listing Status Sold
Purchase Type For Sale
Square Footage 850 sqft
Price per Sqft $117
Subdivision Bissell Hills 1
MLS Listing ID 23067668
Sold Date 12/20/23
Style Ranch
Bedrooms 2
Full Baths 1
Construction Status 72
Year Built 1951
Building Age 72
Lot Size 7,601 Sqft
Acres 0.1745
Lot Dimensions .1745
Property Description
Welcome home to this lovely Brick, 2 bedroom, 1 bath ranch home with too many renovations to list them all! As you enter this home, filled with character, it is sure to make an impression! Fully painted throughout, new base and trim, updated kitchen, new front door, panel doors w/new hardware, updated bath ...and so much more - you name it! There are two generously sized bedrooms and one full bath on the main level. The bath updates include: newer vanity, lighting and flooring! You will love the finished lower level for so much extra living space! Great for additional family room or rec room! Attached garage, fenced level back yard - great for outdoor family BBQ's and entertaining! Plus enjoy your own cozy sun room- great for morning coffee! This one won't last long! Convenient to dining, shopping and major highways!
Location
State MO
County St Louis
Area Riverview Gardens
Rooms
Basement Full, Partially Finished
Interior
Interior Features Open Floorplan, Window Treatments, Some Wood Floors
Heating Forced Air
Cooling Electric
Fireplace Y
Appliance Gas Oven
Exterior
Garage true
Garage Spaces 1.0
Waterfront false
Parking Type Attached Garage
Private Pool false
Building
Lot Description Chain Link Fence, Fencing, Level Lot
Story 1
Sewer Public Sewer
Water Public
Architectural Style Traditional
Level or Stories One
Structure Type Brick
Construction Status 72
Schools
Elementary Schools Gibson Elem.
Middle Schools R. G. Central Middle
High Schools Riverview Gardens Sr. High
School District Riverview Gardens
Others
Ownership Private
Acceptable Financing Cash Only, Conventional, FHA, Other
Listing Terms Cash Only, Conventional, FHA, Other
Special Listing Condition Rehabbed, Renovated, None
Read Less
Bought with Charde' Fisher
GET MORE INFORMATION




