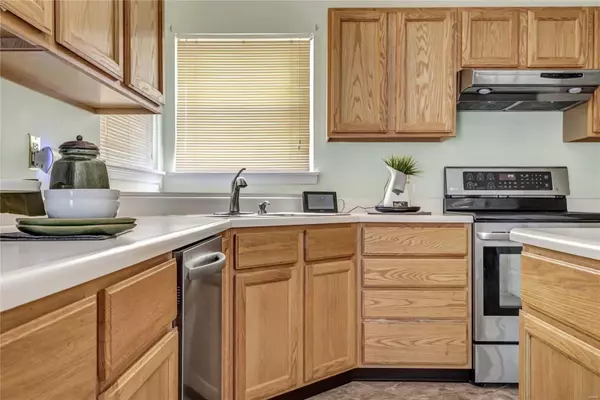For more information regarding the value of a property, please contact us for a free consultation.
4377 Margaret Ridge DR Florissant, MO 63034
Want to know what your home might be worth? Contact us for a FREE valuation!

Our team is ready to help you sell your home for the highest possible price ASAP
Key Details
Sold Price $349,900
Property Type Single Family Home
Sub Type Residential
Listing Status Sold
Purchase Type For Sale
Square Footage 2,405 sqft
Price per Sqft $145
Subdivision Manors Of Portland Lake Estates
MLS Listing ID 23050784
Sold Date 12/18/23
Style Other
Bedrooms 4
Full Baths 2
Half Baths 1
Construction Status 28
HOA Fees $16/ann
Year Built 1995
Building Age 28
Lot Size 10,454 Sqft
Acres 0.24
Lot Dimensions 111/76 x 117/109
Property Description
An impeccably maintained home with so much to offer! Now at a fantastic new price! Feel the spaciousness of a 2-story foyer and 9' ceilings. Appreciate the versatile den (great office space!) and the elegant separate dining room. Pass the T-staircase to the wonderful family room with woodburning fireplace and beautiful engineered wood floors that gleam as natural light pours through the 5-window bay. Enter the kitchen/breakfast room, with plentiful cabinets and counters, newer appliances, and beautiful engineered tile floor. You'll love the convenient powder room and oversized main floor laundry with sink. Retreat upstairs through double doors to a luxurious master suite. Three nicely-sized guest bedrooms, served by a large guest bath with double bowl vanity. Basement with bath rough-in awaits your finishing ideas. Beautifully landscaped lot. Wonderful concrete patio. 3-car garage. Long list of quality updates/upgrades includes roof, systems, appliances, flooring, paint, brick mailbox.
Location
State MO
County St Louis
Area Hazelwood Central
Rooms
Basement Full, Concrete, Bath/Stubbed, Sump Pump
Interior
Interior Features High Ceilings, Open Floorplan, Carpets, Window Treatments, Walk-in Closet(s), Some Wood Floors
Heating Forced Air, Humidifier
Cooling Ceiling Fan(s), Electric
Fireplaces Number 1
Fireplaces Type Woodburning Fireplce
Fireplace Y
Appliance Dishwasher, Disposal, Range Hood, Electric Oven, Stainless Steel Appliance(s)
Exterior
Parking Features true
Garage Spaces 3.0
Amenities Available Underground Utilities
Private Pool false
Building
Lot Description Level Lot, Sidewalks
Story 2
Sewer Public Sewer
Water Public
Architectural Style Traditional
Level or Stories Two
Structure Type Brk/Stn Veneer Frnt,Vinyl Siding
Construction Status 28
Schools
Elementary Schools Barrington Elem.
Middle Schools North Middle
High Schools Hazelwood Central High
School District Hazelwood
Others
Ownership Private
Acceptable Financing Cash Only, Conventional, FHA, VA
Listing Terms Cash Only, Conventional, FHA, VA
Special Listing Condition Owner Occupied, None
Read Less
Bought with Courtnee Mills-McCullough
GET MORE INFORMATION




