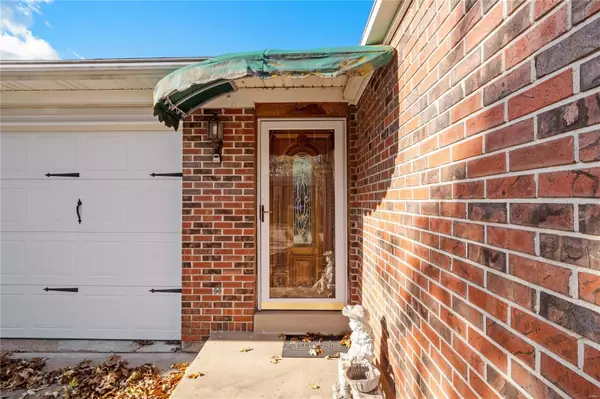For more information regarding the value of a property, please contact us for a free consultation.
2161 Meadow DR Barnhart, MO 63012
Want to know what your home might be worth? Contact us for a FREE valuation!

Our team is ready to help you sell your home for the highest possible price ASAP
Key Details
Sold Price $260,000
Property Type Single Family Home
Sub Type Residential
Listing Status Sold
Purchase Type For Sale
Square Footage 2,379 sqft
Price per Sqft $109
Subdivision Parkton
MLS Listing ID 23065695
Sold Date 12/19/23
Style Other
Bedrooms 4
Full Baths 2
Half Baths 1
Construction Status 45
Year Built 1978
Building Age 45
Lot Size 10,454 Sqft
Acres 0.24
Lot Dimensions 58x155x82x144
Property Description
Ready to make BIG moves for your family? This spacious 2-story haven is where dreams come to life. With 4 bedrooms, 2.5 bathrooms, a MAIN-FLOOR primary bedroom and bathroom, and convenient main-floor laundry, this home is designed with flexibility in mind. Everyone can have their own space with a formal living room, den, AND extended living space. Don't miss the double extended garage that could be a workshop for all your DIY projects. The clean, dry, nearly 2000 sqft basement is a blank canvas ready for whatever you need. Nestled in a popular neighborhood adorned with parks, playgrounds, and tranquil ponds, it's a slice of paradise for your loved ones! PS- Did you hear me say DOUBLE EXTENDED GARAGE!? It is MASSIVE!! Run, don't walk and deck the halls of this home for your Holiday season.
Location
State MO
County Jefferson
Area Windsor
Rooms
Basement Concrete
Interior
Interior Features Special Millwork, Some Wood Floors
Heating Forced Air
Cooling Ceiling Fan(s), Electric
Fireplaces Number 1
Fireplaces Type Electric, Insert
Fireplace Y
Appliance Electric Oven, Refrigerator
Exterior
Parking Features true
Garage Spaces 4.0
Private Pool false
Building
Lot Description Level Lot
Story 2
Sewer Public Sewer
Water Public
Architectural Style Other
Level or Stories Two
Structure Type Brk/Stn Veneer Frnt,Vinyl Siding
Construction Status 45
Schools
Elementary Schools Windsor Elem/Windsor Inter
Middle Schools Windsor Middle
High Schools Windsor High
School District Windsor C-1
Others
Ownership Private
Acceptable Financing Cash Only, Conventional, FHA, VA
Listing Terms Cash Only, Conventional, FHA, VA
Special Listing Condition None
Read Less
Bought with Cheryl McClain
GET MORE INFORMATION




