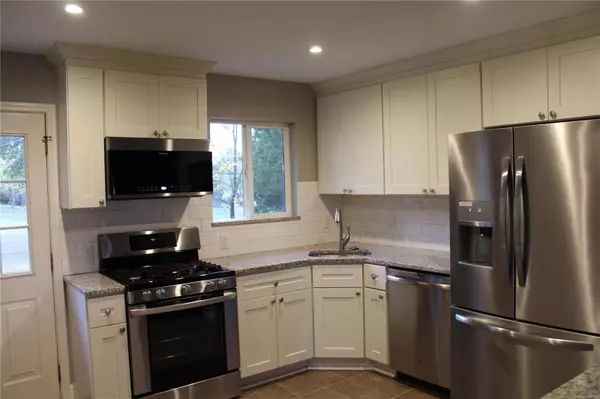For more information regarding the value of a property, please contact us for a free consultation.
2123 Palatine Ct Fenton, MO 63026
Want to know what your home might be worth? Contact us for a FREE valuation!

Our team is ready to help you sell your home for the highest possible price ASAP
Key Details
Sold Price $280,000
Property Type Single Family Home
Sub Type Residential
Listing Status Sold
Purchase Type For Sale
Square Footage 904 sqft
Price per Sqft $309
Subdivision St. Bernard Hills 4
MLS Listing ID 23063625
Sold Date 12/15/23
Style Ranch
Bedrooms 3
Full Baths 3
Construction Status 58
Year Built 1965
Building Age 58
Lot Size 7,492 Sqft
Acres 0.172
Lot Dimensions 61x125
Property Description
BACK ON THE MARKET!! Welcome to 2123 Palatine! This renovated home takes the worry out of home-ownership. All of the following items are only three years old; roof, windows, HVAC, water heater, flooring, kitchen, 3 full bathrooms, stainless steel appliances, stairs, patio, driveway, garage door and opener. Move right in and enjoy all that this home has to offer! Master suite with walk in closet and full bath with double sinks. Guest bedroom and hallway bath with tile shower walls & marble top sink. Finished basement offers additional living space, additional bedroom with walk in closet, full bathroom with beautiful tile work plus laundry & storage area. Enjoy cooking in the new kitchen with gas stove with a lovely view of the backyard. Walk out to the back patio to grill and entertain in the fully fenced backyard that backs to common ground. Extended size garage & extra wide driveway all located on a quiet cul-de-sac in Fenton/Rockwood School District.
Location
State MO
County St Louis
Area Rockwood Summit
Rooms
Basement Concrete, Bathroom in LL, Full, Partially Finished, Rec/Family Area, Sleeping Area, Walk-Out Access
Interior
Heating Forced Air
Cooling Ceiling Fan(s), Electric
Fireplace Y
Appliance Dishwasher, Disposal, Microwave, Gas Oven, Refrigerator, Stainless Steel Appliance(s)
Exterior
Garage true
Garage Spaces 1.0
Waterfront false
Parking Type Additional Parking, Attached Garage, Garage Door Opener, Off Street, Oversized
Private Pool false
Building
Lot Description Backs to Comm. Grnd, Chain Link Fence, Cul-De-Sac, Fencing, Level Lot, Sidewalks, Streetlights
Story 1
Sewer Public Sewer
Water Public
Architectural Style Traditional
Level or Stories One
Structure Type Frame
Construction Status 58
Schools
Elementary Schools Uthoff Valley Elem.
Middle Schools Rockwood South Middle
High Schools Rockwood Summit Sr. High
School District Rockwood R-Vi
Others
Ownership Private
Acceptable Financing Cash Only, Conventional
Listing Terms Cash Only, Conventional
Special Listing Condition Renovated, None
Read Less
Bought with Jason Lang
GET MORE INFORMATION




