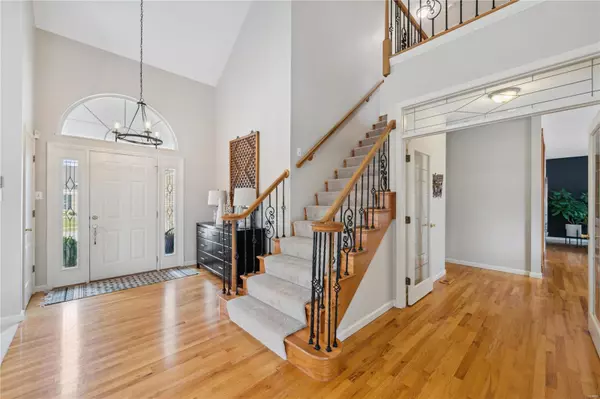For more information regarding the value of a property, please contact us for a free consultation.
7626 River Walk CT St Louis, MO 63129
Want to know what your home might be worth? Contact us for a FREE valuation!

Our team is ready to help you sell your home for the highest possible price ASAP
Key Details
Sold Price $425,000
Property Type Single Family Home
Sub Type Residential
Listing Status Sold
Purchase Type For Sale
Square Footage 3,819 sqft
Price per Sqft $111
Subdivision River Walk At Bee Tree Park
MLS Listing ID 23069215
Sold Date 12/20/23
Style Other
Bedrooms 4
Full Baths 2
Half Baths 1
Construction Status 31
Year Built 1992
Building Age 31
Lot Size 0.280 Acres
Acres 0.28
Lot Dimensions 80x150x80x150
Property Description
Nestled in the heart of a mature neighborhood-steps from historic Bee Tree Park. This large modified two-story is a true gem. Boasting a prime location between Mississippi & Meramec Rivers, the property offers an enchanting backdrop of trees w/small ravine leading to the picturesque Bee Tree Lake. Step into the unique floor plan, where a grand staircase w/Juliette balcony on the second level sets the tone for elegance. The large primary suite is a true haven overlooking the woods and features two closets & 4 pc on-suite. Three additional bedrooms on the second floor ensure ample space for family/guests. The main floor is designed for comfort & entertainment, with a spacious eat-in kitchen & a cozy hearth room adorned w/wood-burning fireplace. Recent updates enhance the appeal of this residence, including a new roof, fresh carpet throughout, updated paint, & modern light fixtures. Walk-out basement is fully finished with 300+ sq. feet of storage!
Location
State MO
County St Louis
Area Oakville
Rooms
Basement Concrete, Block, Full, Concrete, Radon Mitigation System, Storage Space, Walk-Out Access
Interior
Heating Forced Air
Cooling Attic Fan, Electric
Fireplaces Number 1
Fireplaces Type Woodburning Fireplce
Fireplace Y
Appliance Dishwasher, Disposal, Dryer, Electric Cooktop, Microwave, Stainless Steel Appliance(s), Washer
Exterior
Garage true
Garage Spaces 3.0
Waterfront false
Parking Type Accessible Parking, Attached Garage, Basement/Tuck-Under, Garage Door Opener, Rear/Side Entry
Private Pool false
Building
Lot Description Backs to Trees/Woods, Cul-De-Sac, Park Adjacent, Sidewalks
Story 2
Sewer Public Sewer
Water Public
Architectural Style Traditional
Level or Stories Two
Structure Type Brk/Stn Veneer Frnt,Vinyl Siding
Construction Status 31
Schools
Elementary Schools Rogers Elem.
Middle Schools Oakville Middle
High Schools Oakville Sr. High
School District Mehlville R-Ix
Others
Ownership Private
Acceptable Financing Cash Only, Conventional, FHA, VA
Listing Terms Cash Only, Conventional, FHA, VA
Special Listing Condition Owner Occupied, None
Read Less
Bought with Talia Stadler
GET MORE INFORMATION




