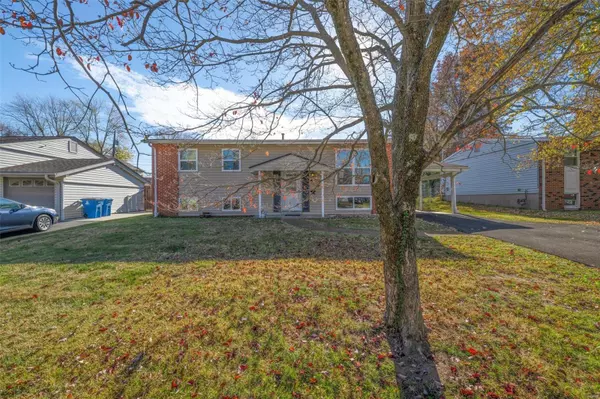For more information regarding the value of a property, please contact us for a free consultation.
11910 Longmont DR Maryland Heights, MO 63043
Want to know what your home might be worth? Contact us for a FREE valuation!

Our team is ready to help you sell your home for the highest possible price ASAP
Key Details
Sold Price $225,000
Property Type Single Family Home
Sub Type Residential
Listing Status Sold
Purchase Type For Sale
Square Footage 1,080 sqft
Price per Sqft $208
Subdivision Arrow Heights 5
MLS Listing ID 23067847
Sold Date 12/21/23
Style Split Foyer
Bedrooms 3
Full Baths 1
Half Baths 1
Construction Status 59
Year Built 1964
Building Age 59
Lot Size 7,606 Sqft
Acres 0.1746
Lot Dimensions 65x117
Property Description
Super cute split foyer, multi-level you won't want to miss. Inside you will find that it has been freshly painted and newer windows throughout. This open floorplan boasts a spacious living room with separate dining room and kitchen that has updated flooring, counter tops, sink and faucets and all stainless appliances. In addition there are 3 bedrooms on the main floor. The primary bedroom has a room that was an optional bathroom so it would be easy to install another bathroom(being used as a walk in closet now). The full bath on the main level has been completely updated. Hardwood floors flow thru the first floor bedrooms, LR, DR and hall. The finished LL features a huge family room and a possible 4th bedroom. In addition you will find an updated 1/2 bath. Not to worry about storage still plenty in the LL. Relax outside on the deck and enjoy the level, fully fenced-in backyard. Great location and not far from the Maryland Heights Community Rec Center.
Location
State MO
County St Louis
Area Pattonville
Rooms
Basement Bathroom in LL, Full, Partially Finished, Concrete, Rec/Family Area, Sleeping Area
Interior
Interior Features Open Floorplan, Window Treatments, Some Wood Floors
Heating Forced Air
Cooling Attic Fan, Ceiling Fan(s), Electric
Fireplace Y
Appliance Dishwasher, Disposal, Gas Oven, Refrigerator
Exterior
Garage false
Waterfront false
Parking Type Covered
Private Pool false
Building
Lot Description Fencing, Level Lot, Streetlights
Sewer Public Sewer
Water Public
Architectural Style Traditional
Level or Stories Multi/Split
Structure Type Brick Veneer,Vinyl Siding
Construction Status 59
Schools
Elementary Schools Parkwood Elem.
Middle Schools Pattonville Heights Middle
High Schools Pattonville Sr. High
School District Pattonville R-Iii
Others
Ownership Private
Acceptable Financing Cash Only, Conventional, FHA, VA
Listing Terms Cash Only, Conventional, FHA, VA
Special Listing Condition None
Read Less
Bought with Heidy Weicht
GET MORE INFORMATION




