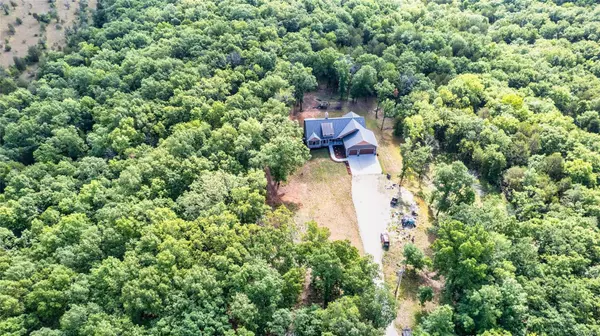For more information regarding the value of a property, please contact us for a free consultation.
6819 Klondike RD Hillsboro, MO 63050
Want to know what your home might be worth? Contact us for a FREE valuation!

Our team is ready to help you sell your home for the highest possible price ASAP
Key Details
Sold Price $699,900
Property Type Single Family Home
Sub Type Residential
Listing Status Sold
Purchase Type For Sale
Square Footage 2,311 sqft
Price per Sqft $302
Subdivision Briarwood
MLS Listing ID 23038903
Sold Date 12/27/23
Style Ranch
Bedrooms 3
Full Baths 2
Construction Status 4
Year Built 2019
Building Age 4
Lot Size 31.390 Acres
Acres 31.39
Lot Dimensions see tax record
Property Description
NEW PRICE! Welcome to this stunning custom ranch home, only 4 yrs young, situated on approx 31 acres, mostly wooded.The open floor plan offers a seamless flow throughout the ML, offering a dining rm, kitchen and great rm with vaulted ceiling, built-ins, fireplace, wood flrs and wall of windows.Impressive kitchen featuring granite countertops, undercounter lighting, ss appliances, a center island and access to the deck overlooking the backyard.Mud rm w/2 storage benches, laundry rm and walk-in pantry off the kitchen.The primary suite boasts a coffered ceiling, walk-in closet & a full bath w/double sinks, sep shower & jet tub.2 add'l bedrms & a full bath complete the ML.The walk-out LL offers 9 ft pour, rough-in plumbing for bath & wet bar, egress windows, safe room, providing the opportunity to finish as you like.All flashing & dormer roof is copper.Zoned HE HVAC & 2-200 amp boxes.Oversized 3 car garage and a detached 24x45 outbuilding.
Location
State MO
County Jefferson
Area Hillsboro
Rooms
Basement Concrete, Full, Concrete, Bath/Stubbed, Sump Pump, Storage Space, Unfinished, Walk-Out Access
Interior
Interior Features High Ceilings, Coffered Ceiling(s), Open Floorplan, Special Millwork, Window Treatments, Vaulted Ceiling, Walk-in Closet(s), Some Wood Floors
Heating Forced Air 90+, Humidifier
Cooling Ceiling Fan(s), Electric, ENERGY STAR Qualified Equipment
Fireplaces Number 1
Fireplaces Type Woodburning Fireplce
Fireplace Y
Appliance Dishwasher, Microwave, Gas Oven, Refrigerator, Stainless Steel Appliance(s)
Exterior
Parking Features true
Garage Spaces 3.0
Private Pool false
Building
Lot Description Level Lot, Wooded
Story 1
Sewer Aerobic Septic, Septic Tank
Water Well
Architectural Style Traditional
Level or Stories One
Structure Type Brick Veneer,Vinyl Siding
Construction Status 4
Schools
Elementary Schools Hillsboro Elem.
Middle Schools Hillsboro Jr. High
High Schools Hillsboro High
School District Hillsboro R-Iii
Others
Ownership Private
Acceptable Financing Cash Only, Conventional, FHA, VA
Listing Terms Cash Only, Conventional, FHA, VA
Special Listing Condition None
Read Less
Bought with Lorene Holst
GET MORE INFORMATION




