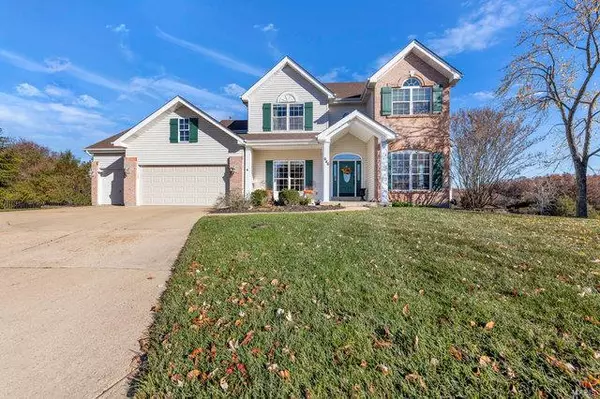For more information regarding the value of a property, please contact us for a free consultation.
646 Dartmouth Crossing Court Wildwood, MO 63011
Want to know what your home might be worth? Contact us for a FREE valuation!

Our team is ready to help you sell your home for the highest possible price ASAP
Key Details
Sold Price $600,000
Property Type Single Family Home
Sub Type Residential
Listing Status Sold
Purchase Type For Sale
Square Footage 3,874 sqft
Price per Sqft $154
Subdivision Dartmouth One
MLS Listing ID 23067303
Sold Date 12/19/23
Style A-Frame
Bedrooms 4
Full Baths 3
Half Baths 1
Construction Status 27
HOA Fees $29/ann
Year Built 1996
Building Age 27
Lot Size 0.480 Acres
Acres 0.48
Property Description
OPEN HOUSE SUN. 11/19 - Welcome home to this stunning 4 bedroom/3.5 bath with over 3500 sf of living space situated on .48 acre lot with a gorgeous view! Step inside and take in the 2-story entryway with gleaming hardwood floors and notice the private office/den space that is perfect for working from home. The spacious kitchen is immaculate with custom wood 42-inch cabinets (notice the detail in the crown molding), granite countertops, center island, SS appliances, and double wall oven, opening into the family room that boasts a stone fireplace. Formal separate dining room is perfect for holiday entertaining. Upstairs you'll find a large primary suite complete with double vanity ensuite, large whirlpool tub and separate shower plus 3 additional bedrooms and large guest bath with double vanity. The basement is sure to impress with newly completed renovation that allows plenty of family space and a bonus bedroom/office space. A backyard oasis complete with fire pit and oversized deck.
Location
State MO
County St Louis
Area Lafayette
Rooms
Basement Concrete, Bathroom in LL, Partially Finished, Rec/Family Area, Walk-Out Access
Interior
Interior Features Bookcases, High Ceilings, Open Floorplan, High Ceilings, Walk-in Closet(s), Some Wood Floors
Heating Dual, Forced Air
Cooling Electric, Dual, Zoned
Fireplaces Number 1
Fireplaces Type Woodburning Fireplce
Fireplace Y
Appliance Dishwasher, Disposal, Double Oven, Electric Oven, Wall Oven
Exterior
Parking Features true
Garage Spaces 3.0
Private Pool false
Building
Lot Description Backs to Comm. Grnd, Cul-De-Sac, Sidewalks, Streetlights
Story 2
Sewer Public Sewer
Water Public
Architectural Style Traditional
Level or Stories Two
Structure Type Brk/Stn Veneer Frnt,Vinyl Siding
Construction Status 27
Schools
Elementary Schools Babler Elem.
Middle Schools Rockwood Valley Middle
High Schools Lafayette Sr. High
School District Rockwood R-Vi
Others
Ownership Owner by Contract
Acceptable Financing Cash Only, Conventional
Listing Terms Cash Only, Conventional
Special Listing Condition None
Read Less
Bought with Camille Luna
GET MORE INFORMATION




