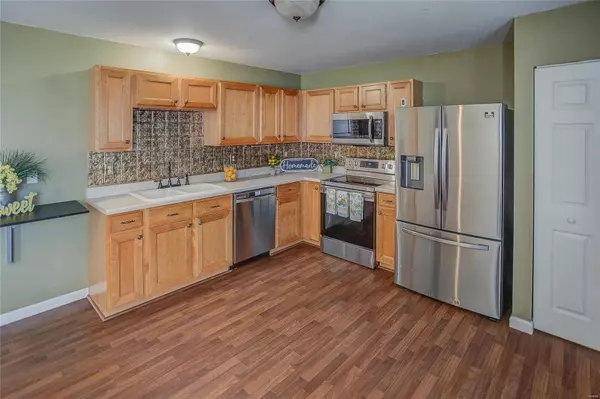For more information regarding the value of a property, please contact us for a free consultation.
1760 Shade Tree CT Swansea, IL 62226
Want to know what your home might be worth? Contact us for a FREE valuation!

Our team is ready to help you sell your home for the highest possible price ASAP
Key Details
Sold Price $228,000
Property Type Single Family Home
Sub Type Residential
Listing Status Sold
Purchase Type For Sale
Square Footage 2,338 sqft
Price per Sqft $97
Subdivision Willow Walk Ph 01
MLS Listing ID 23068003
Sold Date 12/28/23
Style Ranch
Bedrooms 4
Full Baths 3
Construction Status 16
HOA Fees $17/ann
Year Built 2007
Building Age 16
Lot Size 7,405 Sqft
Acres 0.17
Lot Dimensions 0.17
Property Description
Contract fell buyer defaulted on contract. Back on market through no fault of Seller. UNBELIVABLE FIND in today's market with so many features that will check all your boxes. FEATURING: Open concept, Split bedroom layout, primary suite with walk-in closet, 4 BEDROOM , 3 FULL BATH, spacious eat-in kitchen with NEWER stainless steel appliances, main LEVEL laundry, washer and dry stay with property, 2 car garage with access to laundry room which makes a great drop spot for shoes and/or book bags, wood laminate flooring that flows from the spacious living room into the kitchen, FINISHHED basement with family room, recreational space, multi purpose room OR office space, and storage area, large LEVEL FENCED in yard and a ROOF UNDER 2 years old. School bus drops in front of house for elementary school children. Great location and easy drive to Scott Air Force Base, Interstate and Hwy access. plus stores, restaurants and entertainment.
Location
State IL
County St Clair-il
Rooms
Basement Bathroom in LL, Egress Window(s), Full, Partially Finished, Rec/Family Area
Interior
Interior Features Open Floorplan, Carpets, Window Treatments
Heating Forced Air
Cooling Electric
Fireplaces Type None
Fireplace Y
Appliance Dishwasher, Disposal, Dryer, Refrigerator, Washer
Exterior
Garage true
Garage Spaces 2.0
Waterfront false
Parking Type Attached Garage
Private Pool false
Building
Lot Description Fencing, Level Lot, Sidewalks, Streetlights
Story 1
Sewer Public Sewer
Water Public
Architectural Style Other
Level or Stories One
Structure Type Vinyl Siding
Construction Status 16
Schools
Elementary Schools Belleville Dist 118
Middle Schools Belleville Dist 118
High Schools Belleville High School-West
School District Belleville Dist 118
Others
Ownership Private
Acceptable Financing Cash Only, Conventional, FHA, VA
Listing Terms Cash Only, Conventional, FHA, VA
Special Listing Condition Owner Occupied, None
Read Less
Bought with Summer Penet
GET MORE INFORMATION




