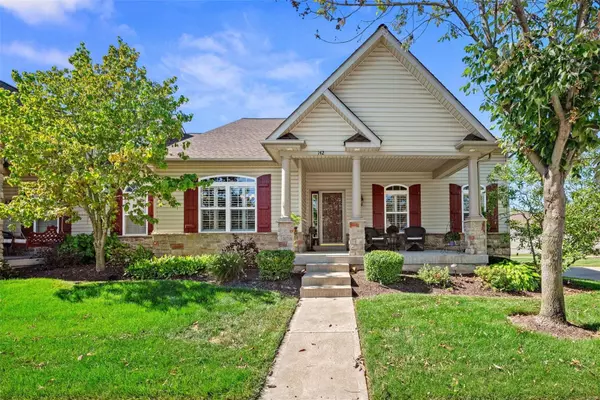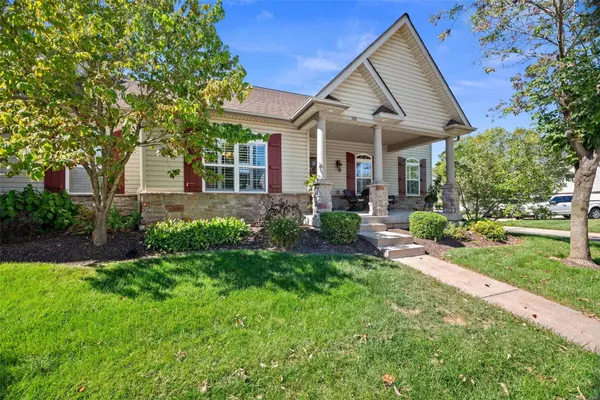For more information regarding the value of a property, please contact us for a free consultation.
142 Scenic Pass DR St Peters, MO 63376
Want to know what your home might be worth? Contact us for a FREE valuation!

Our team is ready to help you sell your home for the highest possible price ASAP
Key Details
Sold Price $375,000
Property Type Single Family Home
Sub Type Residential
Listing Status Sold
Purchase Type For Sale
Square Footage 2,254 sqft
Price per Sqft $166
Subdivision Madison Park Villas Resub
MLS Listing ID 23058298
Sold Date 12/28/23
Style Villa
Bedrooms 2
Full Baths 2
Half Baths 1
Construction Status 17
HOA Fees $330/mo
Year Built 2006
Building Age 17
Lot Size 8,390 Sqft
Acres 0.1926
Lot Dimensions IRR
Property Description
In the heart of Cottleville, this 1.5-story villa offers an ideal location. With a cart path right in the backyard and Harmony Lake just down the street, it's a serene haven. This home is move-in-ready and beautifully updated. Step inside to find hand-scraped wood flooring throughout most of the first floor, adding warmth and character. The spacious great room boasts a loft overlooking it, creating an impressive focal point. You'll also discover a separate dining room and a cozy reading room. The professionally finished basement provides extra space with a versatile rec room and an additional flex room. With a two-car garage, parking is convenient. Enjoy the outdoors on the inviting front porch or the peaceful rear patio. This villa blends modern convenience with the charm of Cottleville's vibrant community. It's a fantastic opportunity to make this your new home!
Location
State MO
County St Charles
Area Francis Howell Cntrl
Rooms
Basement Partially Finished, Rec/Family Area, Sleeping Area, Sump Pump
Interior
Interior Features Cathedral Ceiling(s), Open Floorplan, Vaulted Ceiling
Heating Forced Air, Humidifier
Cooling Ceiling Fan(s), Electric
Fireplaces Number 1
Fireplaces Type Gas
Fireplace Y
Appliance Dishwasher, Disposal, Microwave, Electric Oven
Exterior
Parking Features true
Garage Spaces 2.0
Private Pool false
Building
Story 1.5
Sewer Public Sewer
Water Public
Architectural Style Traditional
Level or Stories One and One Half
Structure Type Brick Veneer,Vinyl Siding
Construction Status 17
Schools
Elementary Schools Warren Elem.
Middle Schools Saeger Middle
High Schools Francis Howell Central High
School District Francis Howell R-Iii
Others
Ownership Private
Acceptable Financing Cash Only, Conventional
Listing Terms Cash Only, Conventional
Special Listing Condition None
Read Less
Bought with Mark James
GET MORE INFORMATION




