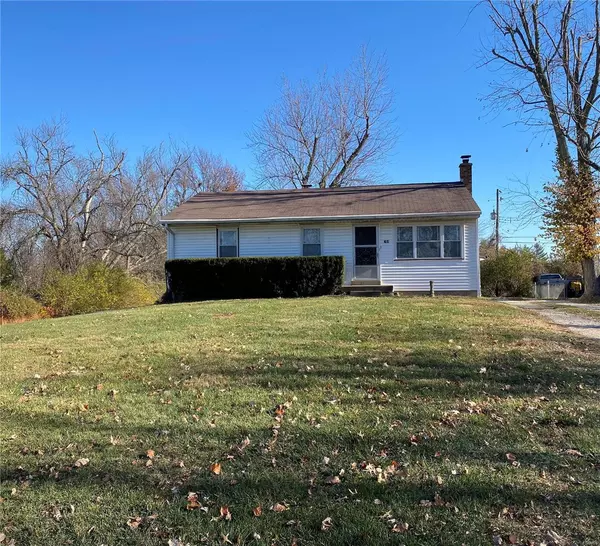For more information regarding the value of a property, please contact us for a free consultation.
61 Vesper DR Ellisville, MO 63011
Want to know what your home might be worth? Contact us for a FREE valuation!

Our team is ready to help you sell your home for the highest possible price ASAP
Key Details
Sold Price $165,000
Property Type Single Family Home
Sub Type Residential
Listing Status Sold
Purchase Type For Sale
Square Footage 980 sqft
Price per Sqft $168
Subdivision Vesper Gardens Unit 2
MLS Listing ID 23071507
Sold Date 12/29/23
Style Ranch
Bedrooms 2
Full Baths 1
Construction Status 69
Year Built 1955
Building Age 69
Lot Size 0.517 Acres
Acres 0.5167
Lot Dimensions 39x246x65x156x167x39
Property Description
First showings, 12/16/23. Vintage Home awaits your imagination! Spacious living/dining room combination(21 x 11), 2 bed/1 bath with a bonus family room adjacent to the kitchen (11x10) which was originally a third bedroom and can be easily converted to it's original design. Hardwood floors throughout, full size basement with walkout, oversized detached two car garage, and storage shed on a .5167 lot. Home to be sold 'as is', with Metro West and Ellisville inspections already completed by Seller. Buyer responsible for making repairs for reinspection(s) and application for Ellisville occupancy permit. Metro West Certificate of Compliance to be submitted with all offers and notarized by Buyer indicating 'As Is' Agreement. Special Sale contract, 24 hour response time, with exception of first weekend of showing, response time 6:00 p.m. 12/18/23.
Location
State MO
County St Louis
Area Lafayette
Rooms
Basement Concrete, Concrete, Bath/Stubbed, Sump Pump, Unfinished, Walk-Out Access
Interior
Interior Features Window Treatments, Some Wood Floors
Heating Forced Air
Cooling Attic Fan, Ceiling Fan(s), Electric
Fireplace Y
Appliance Disposal, Electric Oven, Refrigerator
Exterior
Parking Features true
Garage Spaces 2.0
Private Pool false
Building
Lot Description Backs to Trees/Woods
Story 1
Sewer Public Sewer
Water Public
Architectural Style Traditional
Level or Stories One
Structure Type Vinyl Siding
Construction Status 69
Schools
Elementary Schools Ellisville Elem.
Middle Schools Crestview Middle
High Schools Lafayette Sr. High
School District Rockwood R-Vi
Others
Ownership Private
Acceptable Financing Cash Only, Conventional
Listing Terms Cash Only, Conventional
Special Listing Condition None
Read Less
Bought with Janice Montileone
GET MORE INFORMATION




