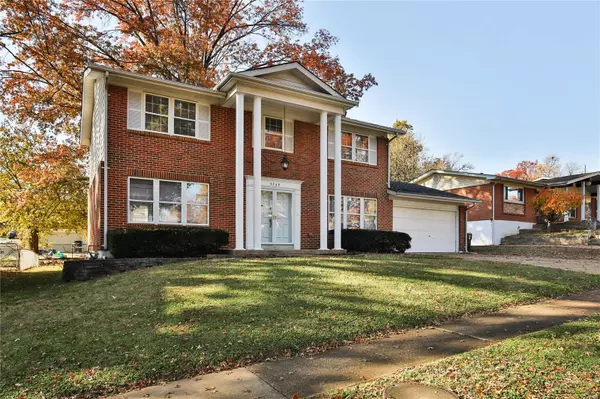For more information regarding the value of a property, please contact us for a free consultation.
9749 Wickstrom Terr St Louis, MO 63123
Want to know what your home might be worth? Contact us for a FREE valuation!

Our team is ready to help you sell your home for the highest possible price ASAP
Key Details
Sold Price $357,500
Property Type Single Family Home
Sub Type Residential
Listing Status Sold
Purchase Type For Sale
Square Footage 2,468 sqft
Price per Sqft $144
Subdivision Bridlewood Estates
MLS Listing ID 23066565
Sold Date 12/29/23
Style Other
Bedrooms 4
Full Baths 2
Half Baths 1
Construction Status 53
Year Built 1971
Building Age 53
Lot Size 7,527 Sqft
Acres 0.1728
Lot Dimensions 71 x 106
Property Description
Welcome home to this beautifully renovated 4 bedroom home on a cul-de-sac in Lindbergh Schools! Recent updates include: full kitchen remodel w/ quartz counters, white cabinets + stainless appliances (2023), entire interior + front of house professionally painted (2023), new luxury vinyl plank floors in basement (2023), and sleek plank laminate floors main level (2018). Great floor plan, with generous living/dining spaces, and a bonus family room with fireplace and powder room. Family room walks out to covered patio and flat back yard. Upstairs is the spacious Primary Suite, 3 good-sized bedrooms with great closets, and a full hall bath w/ quartz counters. Lower level is partially finished, great space for a rec room or play room, and big storage/laundry room. Attached 2 car garage, concrete driveway. Great location, close to Grant's Farm, Grant's Trail, Affton Athletic Association. This home is ready for its new owner, seller to provide one year HSA Home Warranty for peace of mind!
Location
State MO
County St Louis
Area Lindbergh
Rooms
Basement Full, Partially Finished, Concrete, Rec/Family Area
Interior
Interior Features Center Hall Plan, Carpets
Heating Forced Air
Cooling Ceiling Fan(s), Electric
Fireplaces Number 1
Fireplaces Type Non Functional, Stubbed in Gas Line, Woodburning Fireplce
Fireplace Y
Appliance Dishwasher, Disposal, Microwave, Gas Oven
Exterior
Garage true
Garage Spaces 2.0
Waterfront false
Parking Type Attached Garage, Garage Door Opener
Private Pool false
Building
Lot Description Cul-De-Sac, Level Lot, Sidewalks
Story 2
Sewer Public Sewer
Water Public
Architectural Style Traditional
Level or Stories Two
Structure Type Brick Veneer,Vinyl Siding
Construction Status 53
Schools
Elementary Schools Sappington Elem.
Middle Schools Truman Middle School
High Schools Lindbergh Sr. High
School District Lindbergh Schools
Others
Ownership Private
Acceptable Financing Cash Only, Conventional, FHA, VA
Listing Terms Cash Only, Conventional, FHA, VA
Special Listing Condition Renovated, None
Read Less
Bought with Rebecca O'Neill Romaine
GET MORE INFORMATION




