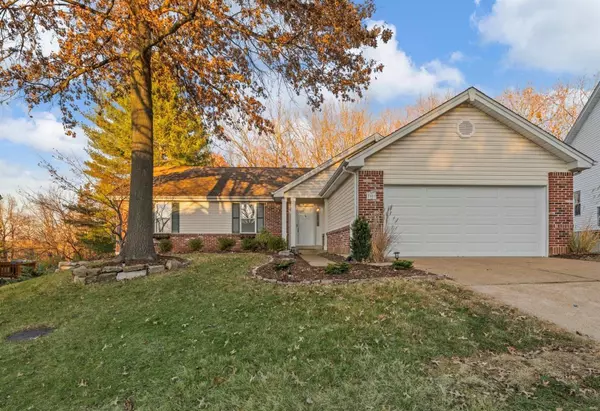For more information regarding the value of a property, please contact us for a free consultation.
2331 Westclub Terrace CT Wildwood, MO 63011
Want to know what your home might be worth? Contact us for a FREE valuation!

Our team is ready to help you sell your home for the highest possible price ASAP
Key Details
Sold Price $406,000
Property Type Single Family Home
Sub Type Residential
Listing Status Sold
Purchase Type For Sale
Square Footage 2,312 sqft
Price per Sqft $175
Subdivision Westglen Farms Three
MLS Listing ID 23067623
Sold Date 12/29/23
Style Ranch
Bedrooms 4
Full Baths 3
Construction Status 39
HOA Fees $18/ann
Year Built 1985
Building Age 39
Lot Size 9,583 Sqft
Acres 0.22
Lot Dimensions 63x115x104x117
Property Description
You have found the forever to be desired Ranch home complete w/a main floor owner's suite, wooded Lot, cul de sac, walk-out LL, SS Appliances, picturesque windows & Club Tennis courts right up the street! Experience each of the 4 seasons by waking up to a view of the tree-lined private backyard. Upon entering, you will find
vaulted ceilings and a Brick Heat-n-Glo Fireplace creating openness & at the same time, cozy comfort. Allow your gatherings to easily overflow through the updated sliding doors to the top of the line lit composite deck or huddle around the backyard stone fire pit on those awesome St. Louis Autumn nights. The Open staircase leads you to an entire additional level of living w/a wet bar, 2nd fireplace, family room, full bath & 4th bedroom! Have Extra storage needs, no problem with the bonus cedar-lined walk-in closet. So close to restaurants (incl. imos pizza), grocery stores, shopping & miles of walking paths!
Make your dream a reality and schedule a tour now.
Location
State MO
County St Louis
Area Lafayette
Rooms
Basement Bathroom in LL, Fireplace in LL, Partially Finished, Rec/Family Area, Sleeping Area, Storage Space, Walk-Out Access
Interior
Interior Features Open Floorplan, Carpets, Window Treatments, Vaulted Ceiling, Walk-in Closet(s), Wet Bar
Heating Forced Air
Cooling Ceiling Fan(s), Electric
Fireplaces Number 2
Fireplaces Type Circulating, Freestanding/Stove, Insert, Woodburning Fireplce
Fireplace Y
Appliance Dishwasher, Disposal, Gas Cooktop, Microwave, Gas Oven
Exterior
Parking Features true
Garage Spaces 2.0
Amenities Available Tennis Court(s)
Private Pool false
Building
Lot Description Backs to Trees/Woods, Cul-De-Sac, Level Lot, None, Sidewalks, Streetlights, Wooded
Story 1
Sewer Public Sewer
Water Public
Architectural Style Traditional
Level or Stories One
Structure Type Brick Veneer,Vinyl Siding
Construction Status 39
Schools
Elementary Schools Green Pines Elem.
Middle Schools Wildwood Middle
High Schools Lafayette Sr. High
School District Rockwood R-Vi
Others
Ownership Private
Acceptable Financing Buy Down, Cash Only, Conventional, FHA
Listing Terms Buy Down, Cash Only, Conventional, FHA
Special Listing Condition None
Read Less
Bought with Annalise Leaver
GET MORE INFORMATION




