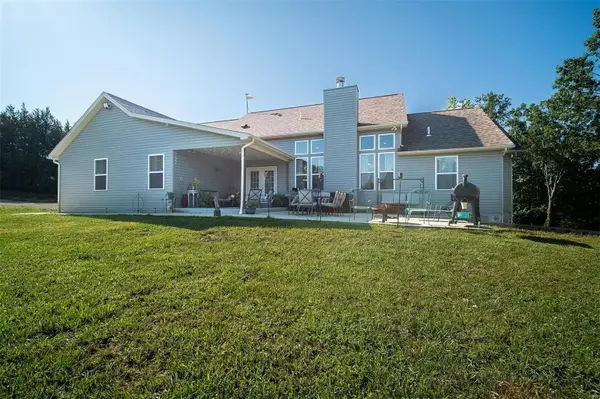For more information regarding the value of a property, please contact us for a free consultation.
5727 Historic Valley DR Hillsboro, MO 63050
Want to know what your home might be worth? Contact us for a FREE valuation!

Our team is ready to help you sell your home for the highest possible price ASAP
Key Details
Sold Price $599,900
Property Type Single Family Home
Sub Type Residential
Listing Status Sold
Purchase Type For Sale
Square Footage 3,808 sqft
Price per Sqft $157
Subdivision Historic Valley
MLS Listing ID 23053506
Sold Date 01/03/24
Style Ranch
Bedrooms 3
Full Baths 3
Half Baths 1
Construction Status 6
HOA Fees $50/ann
Year Built 2018
Building Age 6
Lot Size 8.040 Acres
Acres 8.04
Lot Dimensions 729x675x643x417
Property Description
Here it is ....Enjoy your *Country Holidays* "NEW PRICE", Perfect setting in Hillsboro Schools. 8+ mostly level beautiful acres, (2 separate building lots) Open Ranch 3800+ finished sq ft. Enjoy the large covered front porch As you enter the Main level with soaring 12' ceiling's. enjoy the views surrounded in natural light. Split floor plan offers private Master suite with walk in closets Spacious Bath offering Claw foot soaking tub, tiled shower, separate toilet area private 2 & 3rd bed rms with Jack and Jill bath. Great room with Wood burning fire place, Open Kitchen & Dining area with breakfast bar & walk in pantry. French doors lead to covered patio area ( would be an awesome outdoor kitchen, Lower level mostly finished with sleeping area & full bath. Work out room or Theater room, and did I mention, Oh what a Shop, the 2000 sq ft Detached garage with 14' ceilings and 9000 lb mechanic's lift. A 33' above ground pool for the entire family.
Location
State MO
County Jefferson
Area Hillsboro
Rooms
Basement Concrete, Full, Concrete, Rec/Family Area, Sleeping Area, Walk-Out Access
Interior
Interior Features Open Floorplan, Carpets, Vaulted Ceiling, Walk-in Closet(s)
Heating Forced Air
Cooling Electric, ENERGY STAR Qualified Equipment
Fireplaces Number 1
Fireplaces Type Woodburning Fireplce
Fireplace Y
Appliance Dishwasher, Microwave, Electric Oven, Refrigerator
Exterior
Parking Features true
Garage Spaces 2.0
Amenities Available Above Ground Pool, Workshop Area
Private Pool true
Building
Lot Description Backs to Trees/Woods, Level Lot
Story 1
Sewer Septic Tank
Water Well
Architectural Style Traditional
Level or Stories One
Structure Type Vinyl Siding
Construction Status 6
Schools
Elementary Schools Hillsboro Elem.
Middle Schools Hillsboro Jr. High
High Schools Hillsboro High
School District Hillsboro R-Iii
Others
Ownership Private
Acceptable Financing Cash Only, Conventional, FHA, VA
Listing Terms Cash Only, Conventional, FHA, VA
Special Listing Condition Owner Occupied, None
Read Less
Bought with Elizabeth Nelson
GET MORE INFORMATION




