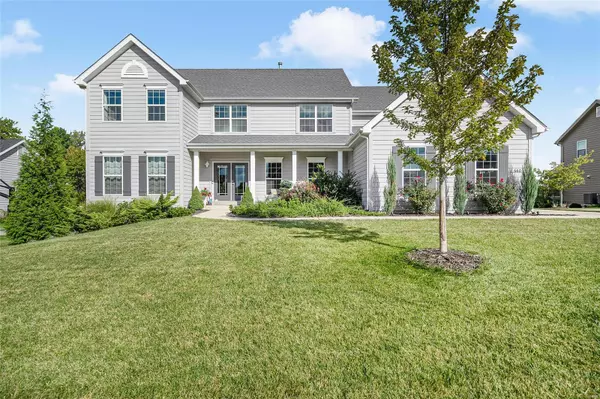For more information regarding the value of a property, please contact us for a free consultation.
660 Brighton Heights CT Des Peres, MO 63131
Want to know what your home might be worth? Contact us for a FREE valuation!

Our team is ready to help you sell your home for the highest possible price ASAP
Key Details
Sold Price $1,182,000
Property Type Single Family Home
Sub Type Residential
Listing Status Sold
Purchase Type For Sale
Square Footage 4,904 sqft
Price per Sqft $241
Subdivision Brighton Heights
MLS Listing ID 23056042
Sold Date 01/03/24
Style Other
Bedrooms 5
Full Baths 4
Half Baths 1
Construction Status 6
HOA Fees $83/ann
Year Built 2018
Building Age 6
Lot Size 0.358 Acres
Acres 0.358
Lot Dimensions 104 x 150
Property Description
Welcome to this light-filled contemporary home enhanced by the most discerning taste. The home has been immaculately cared for & is awaiting new loving owners. Feel a sense of calm upon entering the foyer, which opens to a front office & two-story great room, featuring a gas fireplace. The fabulous eat-in kitchen boasts an induction stove, custom backsplash, peninsula island, walk-in pantry, & wine fridge, all opening to the covered deck. Adjacent to the kitchen is the hearth room w/ gas fireplace, currently utilized for additional seating, though easily converted for formal dining. In addition, the main floor hosts a catering kitchen and custom laundry area. The second floor is home to a main suite w/ tray ceilings & an expansive custom walk-in closet, an additional ensuite bedroom, plus two bedrooms sharing a jack-n-jill bath. In the lower level, you will find gathering spaces, a fitness room, fifth bedroom & full bath. All of this set on a private lot & family friendly cul-de-sac.
Location
State MO
County St Louis
Area Parkway South
Rooms
Basement Concrete, Bathroom in LL, Full, Partially Finished, Concrete, Rec/Family Area, Sleeping Area, Sump Pump
Interior
Interior Features Bookcases, Open Floorplan, Carpets, Special Millwork, Window Treatments, Walk-in Closet(s), Some Wood Floors
Heating Forced Air 90+, Zoned
Cooling Ceiling Fan(s), Electric, Zoned
Fireplaces Number 2
Fireplaces Type Gas
Fireplace Y
Appliance Dishwasher, Disposal, Double Oven, Microwave, Range Hood, Electric Oven, Stainless Steel Appliance(s), Wine Cooler
Exterior
Parking Features true
Garage Spaces 3.0
Private Pool false
Building
Lot Description Cul-De-Sac, Fence-Invisible Pet, Level Lot, Sidewalks, Streetlights
Story 2
Sewer Public Sewer
Water Public
Architectural Style Colonial, Contemporary
Level or Stories Two
Structure Type Other
Construction Status 6
Schools
Elementary Schools Barretts Elem.
Middle Schools South Middle
High Schools Parkway South High
School District Parkway C-2
Others
Ownership Private
Acceptable Financing Cash Only, Conventional, Private
Listing Terms Cash Only, Conventional, Private
Special Listing Condition Owner Occupied, None
Read Less
Bought with Ngatik Tsang
GET MORE INFORMATION




