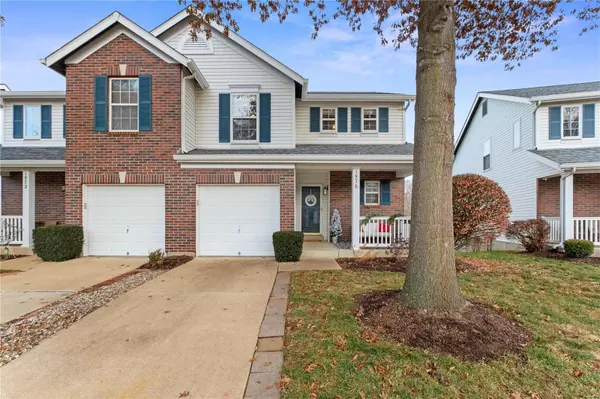For more information regarding the value of a property, please contact us for a free consultation.
1576 Forest Springs DR Ballwin, MO 63021
Want to know what your home might be worth? Contact us for a FREE valuation!

Our team is ready to help you sell your home for the highest possible price ASAP
Key Details
Sold Price $291,000
Property Type Condo
Sub Type Condo/Coop/Villa
Listing Status Sold
Purchase Type For Sale
Square Footage 1,778 sqft
Price per Sqft $163
Subdivision Foster Spgs
MLS Listing ID 23071364
Sold Date 12/28/23
Style Townhouse
Bedrooms 2
Full Baths 2
Half Baths 2
Construction Status 24
HOA Fees $301/mo
Year Built 2000
Building Age 24
Lot Size 3,049 Sqft
Acres 0.07
Lot Dimensions 3,049 sf
Property Description
Indulge in luxury at this prime townhome with three levels of sophistication.The 1st floor welcomes you with a 1/2 bath, gleaming hardwood floors and custom crown molding.The kitchen/dining area is a culinary delight with hard surface counters, stylish backsplash and stainless steel appliances. A deck off the dining area provides serene water views amidst trees for privacy. Upstairs, a bright loft is perfect for a home office or playroom. The primary bedroom features vaulted ceilings, a spacious walk-in closet and a full bath for a private escape. The 2nd bedroom, adjacent to the large hall bath, boasts ample windows and a double linen closet.
The finished lower level offers versatility with a rec/family room or an additional bedroom.An extra 1/2 bath adds convenience, and plentiful storage keeps everything organized. The walk-out basement seamlessly integrates with outdoor spaces.Residents can enjoy the community clubhouse, pool, and nearby walking trails.Schedule your showing today!
Location
State MO
County St Louis
Area Parkway South
Rooms
Basement Bathroom in LL, Full, Partially Finished, Concrete, Rec/Family Area, Sleeping Area
Interior
Interior Features Walk-in Closet(s), Some Wood Floors
Heating Forced Air
Cooling Electric
Fireplaces Type None
Fireplace Y
Appliance Dishwasher, Disposal, Microwave
Exterior
Parking Features true
Garage Spaces 1.0
Amenities Available Clubhouse, In Ground Pool, Water View
Private Pool false
Building
Lot Description Backs to Comm. Grnd, Backs to Open Grnd, Cul-De-Sac, Pond/Lake, Water View
Story 2
Sewer Public Sewer
Water Public
Level or Stories Two
Structure Type Vinyl Siding
Construction Status 24
Schools
Elementary Schools Wren Hollow Elem.
Middle Schools South Middle
High Schools Parkway South High
School District Parkway C-2
Others
HOA Fee Include Clubhouse,Maintenance Grounds,Pool,Snow Removal,Trash
Ownership Private
Acceptable Financing Cash Only, Conventional, FHA, VA
Listing Terms Cash Only, Conventional, FHA, VA
Special Listing Condition None
Read Less
Bought with Renee Schultz
GET MORE INFORMATION




