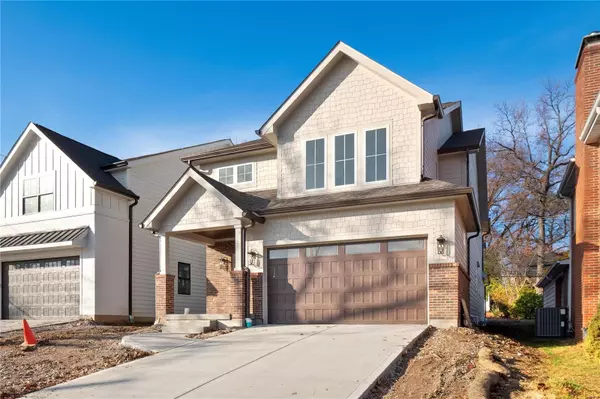For more information regarding the value of a property, please contact us for a free consultation.
2339 St Clair AVE Brentwood, MO 63144
Want to know what your home might be worth? Contact us for a FREE valuation!

Our team is ready to help you sell your home for the highest possible price ASAP
Key Details
Sold Price $1,099,000
Property Type Single Family Home
Sub Type Residential
Listing Status Sold
Purchase Type For Sale
Square Footage 3,881 sqft
Price per Sqft $283
Subdivision Parkridge
MLS Listing ID 23072780
Sold Date 01/12/24
Style Other
Bedrooms 5
Full Baths 4
Half Baths 1
Lot Size 8,712 Sqft
Acres 0.2
Lot Dimensions 45/138
Property Description
Terrific opportunity to buy a brand new luxury home in the ever-growing city of Brentwood. Join dozens of new homes within the neighborhood and live within minutes of Tilles Park. There are two new homes built side by side. One home is already sold. This five bedroom home features 2,899 sq feet on the 1st / 2nd floors with another 900 ft of finish in the lower level. You can expect all of the special details from this builder as you have seen in many new homes throughout town. Spacious kitchen with Bosch appliances, island for four and a walk in pantry. Primary bedroom is spacious with a luxury bath and a walk in closet. Two fireplaces included with one in the hearth room with a vaulted ceiling, and 2nd fireplace in the living room. There is a finished lower level included with rec room, full bath & bedroom. Professionally landscaped, fencing, & sod is included. Across the street will be soccer fields as existing school is set to be demolished
First open house 1:30-3:30 Dec 10-23
Location
State MO
County St Louis
Area Brentwood
Rooms
Basement Concrete, Bathroom in LL, Full, Partially Finished, Sump Pump
Interior
Interior Features High Ceilings, Open Floorplan, Carpets, Walk-in Closet(s), Some Wood Floors
Heating Forced Air, Zoned
Cooling Electric, Zoned
Fireplaces Number 2
Fireplaces Type Gas
Fireplace Y
Appliance Dishwasher, Disposal, Gas Cooktop, Microwave, Range Hood
Exterior
Parking Features true
Garage Spaces 2.0
Private Pool false
Building
Lot Description Fencing, Level Lot, Sidewalks
Story 2
Builder Name Douglas
Sewer Public Sewer
Water Public
Architectural Style Traditional
Level or Stories Two
Structure Type Brick Veneer,Fiber Cement
Schools
Elementary Schools Mcgrath Elem.
Middle Schools Brentwood Middle
High Schools Brentwood High
School District Brentwood
Others
Ownership Private
Acceptable Financing Conventional
Listing Terms Conventional
Special Listing Condition None
Read Less
Bought with John Shaw
GET MORE INFORMATION




