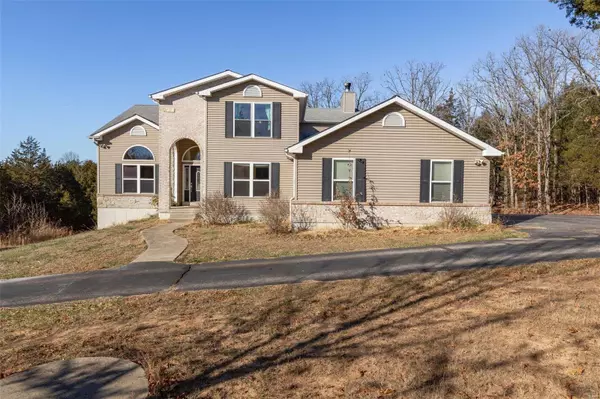For more information regarding the value of a property, please contact us for a free consultation.
1647 Cedar Park RD Hillsboro, MO 63050
Want to know what your home might be worth? Contact us for a FREE valuation!

Our team is ready to help you sell your home for the highest possible price ASAP
Key Details
Sold Price $389,500
Property Type Single Family Home
Sub Type Residential
Listing Status Sold
Purchase Type For Sale
Square Footage 2,298 sqft
Price per Sqft $169
Subdivision Cedars/Bent Crk
MLS Listing ID 23070692
Sold Date 01/12/24
Style Other
Bedrooms 4
Full Baths 3
Construction Status 15
Year Built 2009
Building Age 15
Lot Size 4.320 Acres
Acres 4.32
Lot Dimensions 290 x 571
Property Description
Beautiful home situated on 4.33 +/- acres. Gorgeous, arched covered entry welcomes you. Large great room/dining room combination. French doors off the dining room plus a built in custom butler's pantry for easy entertaining. Big kitchen with granite counters, gorgeous tile backsplash, convenient pantry, and breakfast bar. The kitchen overlooks the main floor family room complete with a woodburning fireplace and lots of natural sunlight. The family room is pre-wired for surround sound. Convenient main floor laundry room. Upstairs you'll find the luxurious master suite with walk in closet, double sink with recessed vanity knee space, walk in shower, garden tub and bay window. Two more generously sized bedrooms and full bathroom on the upper level. Full walk out basement. Oversized three car garage with workshop/storage area. Big level yard with vinyl fencing in rear. Rough in for fountain in front yard. Wired for Christmas lights with switch in garage. Privately set and backs to woods.
Location
State MO
County Jefferson
Area Grandview
Rooms
Basement Concrete, Rec/Family Area, Bath/Stubbed, Storage Space, Walk-Out Access
Interior
Interior Features Carpets, Vaulted Ceiling, Walk-in Closet(s), Some Wood Floors
Heating Forced Air
Cooling Electric
Fireplaces Number 1
Fireplaces Type Woodburning Fireplce
Fireplace Y
Appliance Dishwasher, Stainless Steel Appliance(s)
Exterior
Parking Features true
Garage Spaces 3.0
Private Pool false
Building
Lot Description Backs to Trees/Woods, Corner Lot, Fencing, Level Lot
Story 1.5
Sewer Septic Tank
Water Well
Architectural Style Traditional
Level or Stories One and One Half
Structure Type Frame,Vinyl Siding
Construction Status 15
Schools
Elementary Schools Grandview Elem.
Middle Schools Grandview Middle
High Schools Grandview High
School District Grandview R-Ii
Others
Ownership Private
Acceptable Financing Cash Only, Conventional, FHA, USDA
Listing Terms Cash Only, Conventional, FHA, USDA
Special Listing Condition None
Read Less
Bought with Sharon Hasty
GET MORE INFORMATION




