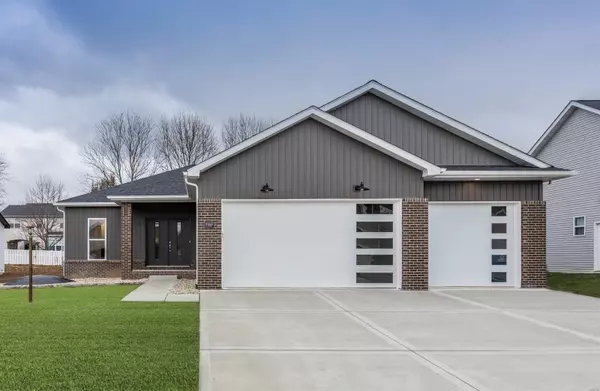For more information regarding the value of a property, please contact us for a free consultation.
7337 PROVIDENCE DR. Edwardsville, IL 62025
Want to know what your home might be worth? Contact us for a FREE valuation!

Our team is ready to help you sell your home for the highest possible price ASAP
Key Details
Sold Price $490,000
Property Type Single Family Home
Sub Type New Construction
Listing Status Sold
Purchase Type For Sale
Square Footage 2,579 sqft
Price per Sqft $189
Subdivision Hearthstone Place
MLS Listing ID 23069176
Sold Date 01/12/24
Style Ranch
Bedrooms 4
Full Baths 3
HOA Fees $16/ann
Lot Dimensions 75 X 125
Property Description
JUST IN TIME FOR THE HOLIDAYS!! Newly constructed 4 bedroom, 3 full bath contemporary style home that is loaded w/upgrades & gorgeous finishes & style! The open floor plan boasts a great room that is sure to impress w/the stunning design work on the fireplace- highlighted by the floating shelves & ceiling feature. Family & guests will gather round the focal point of the home, the kitchen; embellished w/custom cabinetry, center island, stone counter-tops, tile backsplash, panty, sleek SS appl. as well as a separate dining area. Luxurious vinyl plank flooring throughout the main level & a main floor laundry. The master suite features a beautiful en-suite complete w/a custom tiled shower, upgraded vanity w/upgraded hardware & accessories & a walk-in closet. The finished LL features a large family room, 4th bed., full bath, bonus room & ample storage space. All this, wrapped up w/a 3 car garage, professional landscape & nested in a convenient location! Call today to schedule a tour!
Location
State IL
County Madison-il
Rooms
Basement Bathroom in LL, Egress Window(s), Full, Partially Finished, Rec/Family Area, Sleeping Area
Interior
Interior Features Walk-in Closet(s)
Heating Natural Gas
Cooling Electric
Fireplaces Number 1
Fireplaces Type Gas
Fireplace Y
Appliance Dishwasher, Disposal, Microwave, Gas Oven, Stainless Steel Appliance(s)
Exterior
Garage true
Garage Spaces 3.0
Waterfront false
Roof Type Composition
Parking Type Attached Garage, Garage Door Opener
Private Pool false
Building
Lot Description Level Lot
Story 1
Builder Name MUSEC HOMES INC
Sewer Public Sewer
Water Public
Architectural Style Contemporary
Level or Stories One
Structure Type Brick Veneer,Vinyl Siding
Schools
Elementary Schools Edwardsville Dist 7
Middle Schools Edwardsville Dist 7
High Schools Edwardsville
School District Edwardsville Dist 7
Others
Acceptable Financing Cash Only, Conventional, FHA, VA
Listing Terms Cash Only, Conventional, FHA, VA
Special Listing Condition Spec Home, None
Read Less
Bought with Jodie Keiser-Vancil
GET MORE INFORMATION




