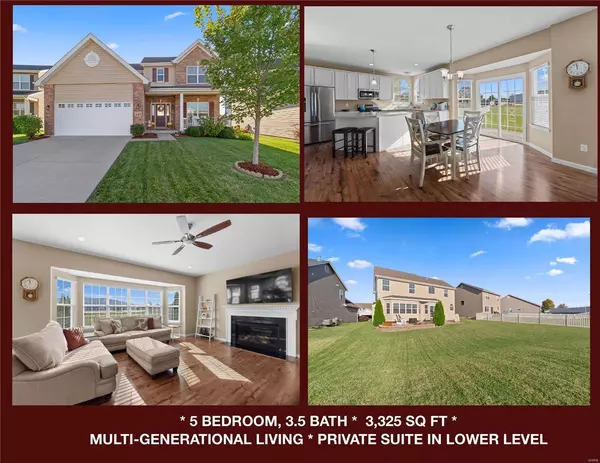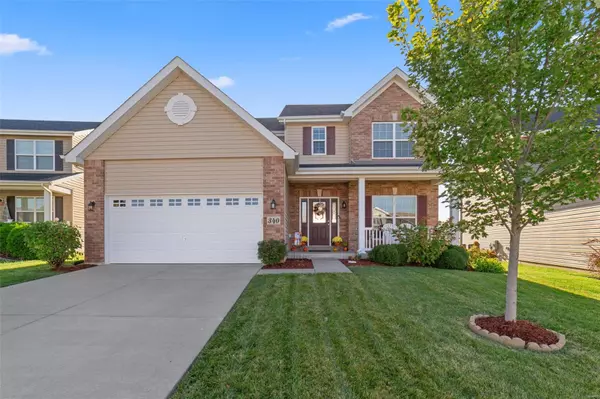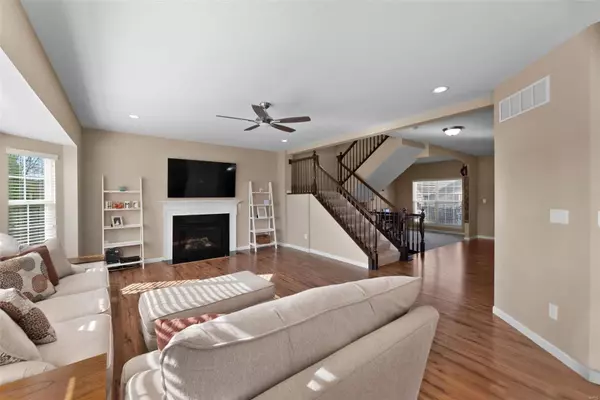For more information regarding the value of a property, please contact us for a free consultation.
340 Cambridgeshire CT St Peters, MO 63376
Want to know what your home might be worth? Contact us for a FREE valuation!

Our team is ready to help you sell your home for the highest possible price ASAP
Key Details
Sold Price $444,900
Property Type Single Family Home
Sub Type Residential
Listing Status Sold
Purchase Type For Sale
Square Footage 3,325 sqft
Price per Sqft $133
Subdivision Barrington Square
MLS Listing ID 23069715
Sold Date 01/18/24
Style Other
Bedrooms 5
Full Baths 3
Half Baths 1
Construction Status 8
HOA Fees $25/ann
Year Built 2016
Building Age 8
Lot Size 7,880 Sqft
Acres 0.1809
Lot Dimensions Irr
Property Description
MULTI-GENERATIONAL LIVING! 5 BED, 3.5 BATH, @3,325 SQ FT LIVING SPACE, w/ TONS OF UPDATES. Popular 2 Story Ashford Floorplan, Open Concept, Spacious Family Room, Eat-In Kitchen, Breakfast Room, Breakfast Island, Sep Dining Rm & Office. High-End Upgrades: 9 Ft Ceilings, Dual HVAC w/2 Nest Thermostats, Custom Stairwell, 2 Bay Windows, Extended Mantle, Gas fireplace w/Blower, Upgraded 42" Custom Kitchen Cabinets , Crown Molding, Wooden Blinds, Main Floor Laundry. Master Bedroom Oasis w/ Double Vanities, Sep Tub/Shower & Huge W/I Closet! Plus 3 Add'l Lg Bedrooms All w/Walk-In Closets & Full Guest Bath. Private Mother-in-Law Suite in LL w/Lg Living Room, 5th Bedroom, Spacious Full Bath & 2 Lg Storage Rooms. Stamped Concrete Patio w/Custom Garden Wall & Built-in Irrigation. Minutes to Work, Shopping & Parks. Popular Ft Zumwalt District-South High School EXTENSIVE List of Upgrades in Photos! Virtual Tour: https://listings.aaronkranzphotography.com/videos/51526c63-21f5-4437-9532-2d681e2d4b54
Location
State MO
County St Charles
Area Fort Zumwalt South
Rooms
Basement Bathroom in LL, Full, Rec/Family Area, Storage Space
Interior
Interior Features High Ceilings, Open Floorplan, Carpets, Vaulted Ceiling, Walk-in Closet(s)
Heating Dual, Forced Air, Zoned
Cooling Ceiling Fan(s), Electric, Zoned
Fireplaces Number 1
Fireplaces Type Gas
Fireplace Y
Appliance Dishwasher, Disposal, Microwave, Gas Oven
Exterior
Parking Features true
Garage Spaces 2.0
Amenities Available Underground Utilities
Private Pool false
Building
Lot Description Cul-De-Sac, Level Lot, Sidewalks, Streetlights
Story 2
Builder Name McBride
Sewer Public Sewer
Water Public
Architectural Style Traditional
Level or Stories Two
Structure Type Brick Veneer,Brk/Stn Veneer Frnt,Vinyl Siding
Construction Status 8
Schools
Elementary Schools Progress South Elem.
Middle Schools Ft. Zumwalt South Middle
High Schools Ft. Zumwalt South High
School District Ft. Zumwalt R-Ii
Others
Ownership Private
Acceptable Financing Cash Only, Conventional
Listing Terms Cash Only, Conventional
Special Listing Condition None
Read Less
Bought with Ronald Dodge Jr
GET MORE INFORMATION




