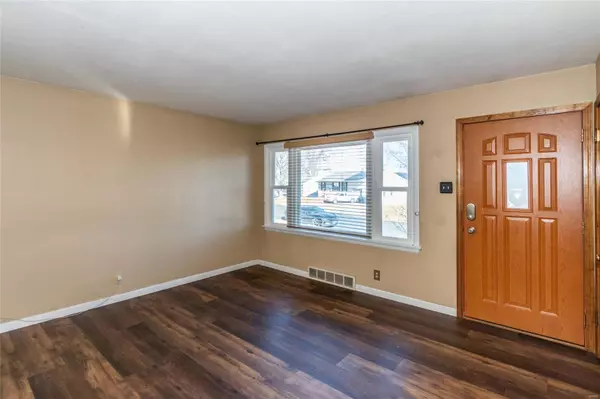For more information regarding the value of a property, please contact us for a free consultation.
10455 Dandridge DR St Louis, MO 63123
Want to know what your home might be worth? Contact us for a FREE valuation!

Our team is ready to help you sell your home for the highest possible price ASAP
Key Details
Sold Price $250,000
Property Type Single Family Home
Sub Type Residential
Listing Status Sold
Purchase Type For Sale
Square Footage 960 sqft
Price per Sqft $260
Subdivision Sappington Acres Estates 2
MLS Listing ID 23067949
Sold Date 01/18/24
Style Ranch
Bedrooms 3
Full Baths 1
Construction Status 67
Year Built 1957
Building Age 67
Lot Size 7,871 Sqft
Acres 0.1807
Lot Dimensions 64 x 123
Property Description
Welcome to this charming updated ranch style home in Lindbergh School District. As you enter you will notice hardwood floors throughout the main level including the 3 bedrooms. Updated kitchen cabinets, granite counter tops, stainless steel appliances and adjoining dining room. From the kitchen there is a sunroom and paver patio to the back yard perfect for entertaining. Fenced yard backs to woods for added privacy. Shed stays. Basement offers a family room, storage, laundry area and rough-in plumbing. Some additional updates during ownership are insulated solid-core siding, gutter covers, some newer windows, roof (2016). Don't miss out on this fantastic opportunity!
Location
State MO
County St Louis
Area Lindbergh
Rooms
Basement Partially Finished, Concrete, Rec/Family Area, Bath/Stubbed, Sump Pump
Interior
Interior Features Open Floorplan, Window Treatments, Some Wood Floors
Heating Forced Air 90+, Humidifier
Cooling Attic Fan, Electric
Fireplaces Type None
Fireplace Y
Appliance Dishwasher, Disposal, Microwave, Gas Oven, Refrigerator, Stainless Steel Appliance(s)
Exterior
Garage false
Waterfront false
Parking Type Off Street
Private Pool false
Building
Lot Description Backs to Trees/Woods, Chain Link Fence, Fencing, Level Lot, Streetlights
Story 1
Sewer Public Sewer
Water Public
Architectural Style Traditional
Level or Stories One
Structure Type Other
Construction Status 67
Schools
Elementary Schools Dressel Elem.
Middle Schools Robert H. Sperreng Middle
High Schools Lindbergh Sr. High
School District Lindbergh Schools
Others
Ownership Private
Acceptable Financing Cash Only, Conventional, FHA, VA
Listing Terms Cash Only, Conventional, FHA, VA
Special Listing Condition None
Read Less
Bought with Rodney Wallner
GET MORE INFORMATION




