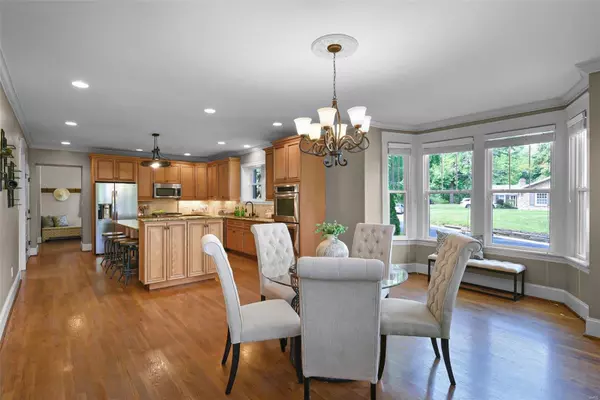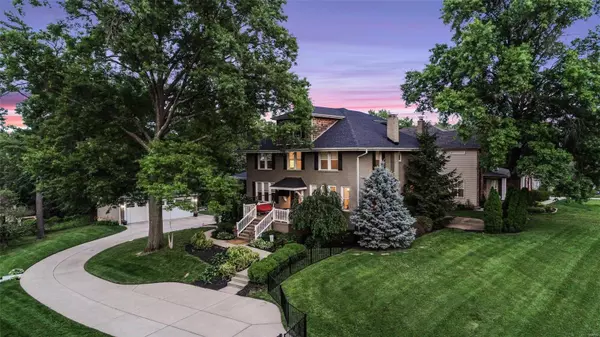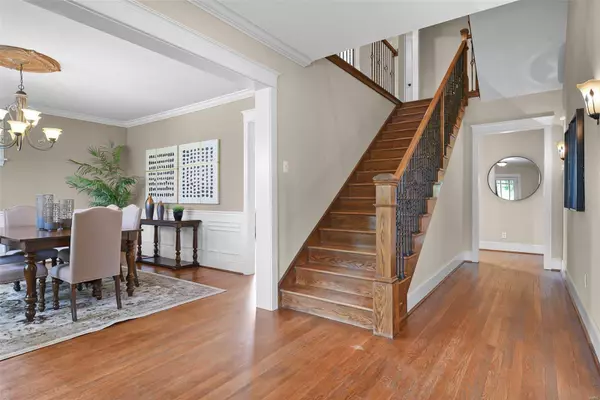For more information regarding the value of a property, please contact us for a free consultation.
1304 Kenmore DR St Louis, MO 63122
Want to know what your home might be worth? Contact us for a FREE valuation!

Our team is ready to help you sell your home for the highest possible price ASAP
Key Details
Sold Price $820,000
Property Type Single Family Home
Sub Type Residential
Listing Status Sold
Purchase Type For Sale
Square Footage 4,066 sqft
Price per Sqft $201
Subdivision Adens Forest
MLS Listing ID 23012311
Sold Date 01/19/24
Style Other
Bedrooms 4
Full Baths 2
Half Baths 1
Construction Status 100
Year Built 1924
Building Age 100
Lot Size 0.760 Acres
Acres 0.76
Lot Dimensions 154x175x224x188
Property Description
*PRICED BELOW APPRAISAL VALUE* Acquire instant equity with this Glendale oasis on 0.76 acres which includes a stately 2.5 Story Home, 3-Car Garage, POOL and Expansive Driveway all in KIRKWOOD SCHOOL DISTRICT (RANKED TOP 5 HIGH SCHOOLS IN MISSOURI). Entering the foyer, you will find a 3-story staircase in the heart of the home. The main floor is perfect for any social gathering with an expansive updated kitchen and multiple living spaces to gather friends and family. On the second floor, you will find hardwood flooring throughout with a master suite, 3 additional bedrooms with oversized closets, an additional full bathroom and the laundry room. On the third level, you will be delighted to find additional space for a possible 5th sleeping area, office or multi-use recreation area. The walk out basement is ready for the new owner to make their own. Beyond the aesthetic of this beautiful home, you will be pleased to know the roof, HVAC and pool have all been recently replaced or refreshed.
Location
State MO
County St Louis
Area Kirkwood
Rooms
Basement Unfinished, Walk-Out Access
Interior
Interior Features High Ceilings, Historic/Period Mlwk, Open Floorplan, Some Wood Floors
Heating Dual, Forced Air
Cooling Ceiling Fan(s), Electric, Dual
Fireplaces Number 1
Fireplaces Type Gas
Fireplace Y
Appliance Dishwasher, Disposal, Double Oven, Dryer, Energy Star Applianc, Gas Cooktop, Microwave, Range Hood, Refrigerator, Stainless Steel Appliance(s), Wall Oven, Washer
Exterior
Parking Features true
Garage Spaces 3.0
Amenities Available Above Ground Pool, Underground Utilities
Private Pool true
Building
Lot Description Fencing, Level Lot
Sewer Public Sewer
Water Public
Architectural Style Historic, Traditional
Level or Stories Two and a Half
Structure Type Brick,Cedar
Construction Status 100
Schools
Elementary Schools North Glendale Elem.
Middle Schools Nipher Middle
High Schools Kirkwood Sr. High
School District Kirkwood R-Vii
Others
Ownership Private
Acceptable Financing Cash Only, Conventional, FHA, VA
Listing Terms Cash Only, Conventional, FHA, VA
Special Listing Condition Renovated, None
Read Less
Bought with Rick McClew
GET MORE INFORMATION




